I am back with more basement talk today and thankfully, some appealing shots of beautifully finished spaces (not mine, quite yet!).
Yesterday, I shared a few not-so-glamorous progress photos to give you a glimpse into our current basement situation. After the tile is completed this week and are painter wraps up on Sunday, it is going to be a whole new look down there! To me, anything beyond concrete floors and walls is a vast improvement. Am I right?!
Since I haven’t fully described or even slightly illustrated what our basement layout is going to be, I will try to sum it up for you. To keep it simple, the main open area is going to function as a family room / TV space, a small bar / hang out nook (off of the walk-out door entryway), as well as play area for the boys. We have also created a full bathroom and a storage closet in the play area, which will be stocked with toys and other bins and totes stacked on long, open shelves. We framed off (& put a door on) the laundry room, but aren’t finishing that space right now… maybe someday. For now, I am dreaming of a luxurious laundry room that includes an automated system in which will wash, dry and fold my clothes without having to lift a finger. Until that day comes, I am going to enjoy being able to bring the kids downstairs with me to play and hangout while I shuffle a few loads around! It will be so nice to not have to corral and confine them while I go up and down the stairs to the basement to switch loads and then leash them again to haul laundry baskets of clean clothes up to the 2nd floor to be put away. We can all be together down there now when I am working on my lovely laundry tasks 😉
So to get to it, today I am sharing several photos I have pulled inspiration from when designing our bar / entertaining area.
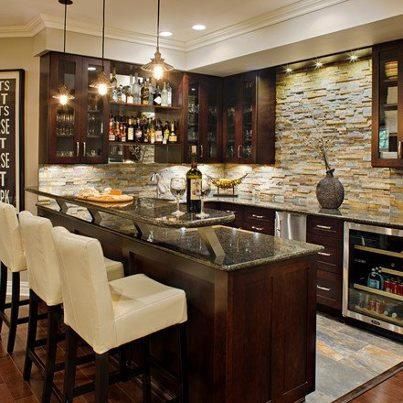
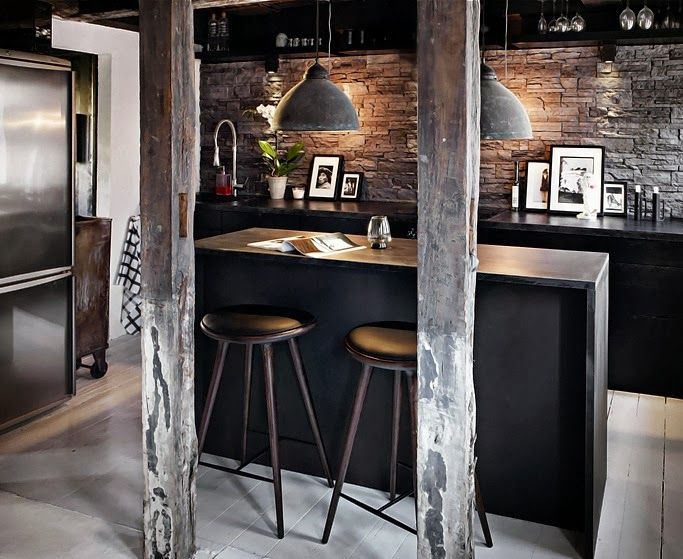
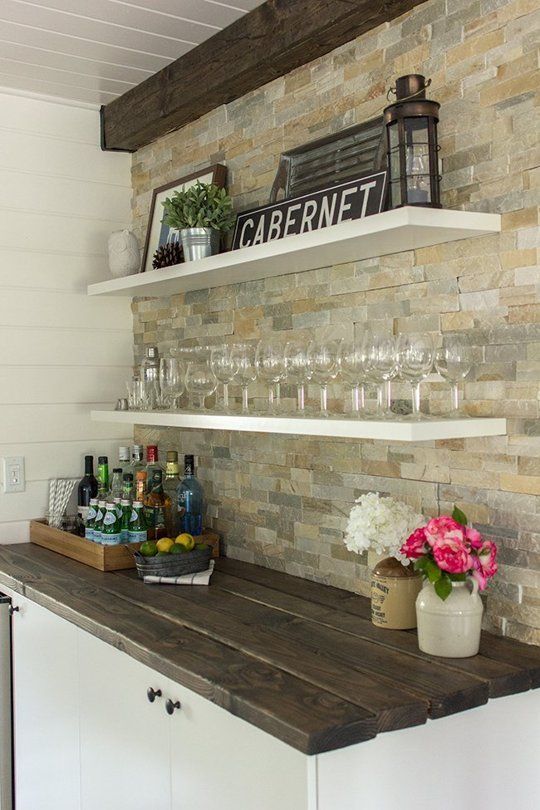
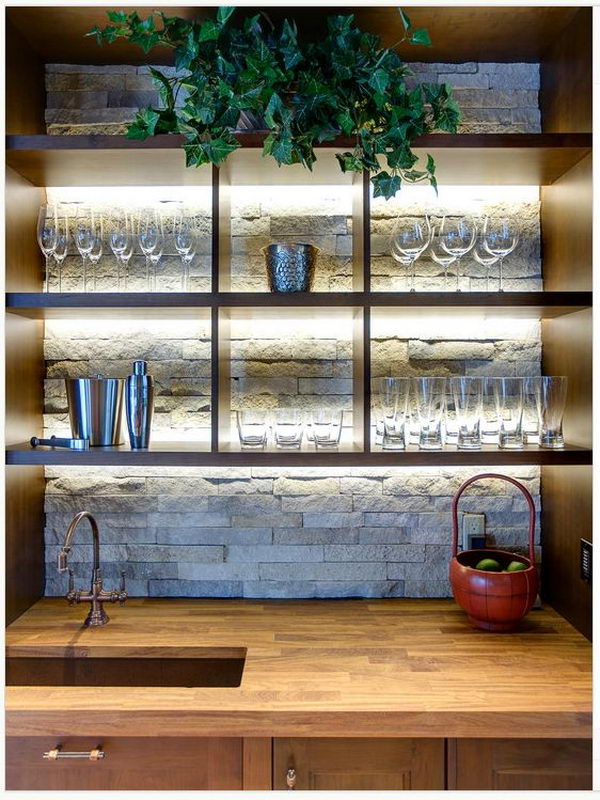
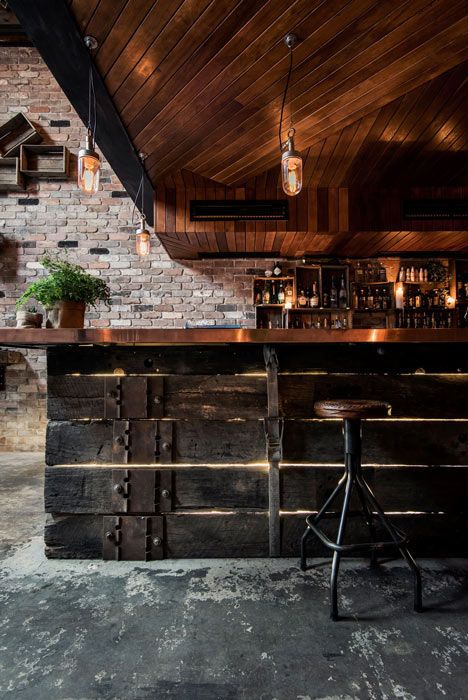
We don’t have quite as much space to dedicate to our little basement “bar” as seen in the inspiration photos above, but I am going to do what I can to make it a cool place to hang out and have a drink.
Totally loving the stacked stone look and rustic / industrial feel, but also want to add a touch of glam. Would you feel like cozying up with a cocktail in any of these spaces?
More details to come in the basement bar design board post. You’ll see what else I have planned to go in this little hot spot!
Tomorrow, guestroom headboard details…huge transformation for a very small budget! Come back and see how I created this backdrop for the mixed patterned pillows in our new guestroom – so many bright & bold prints!

Thank you, all & G’night…



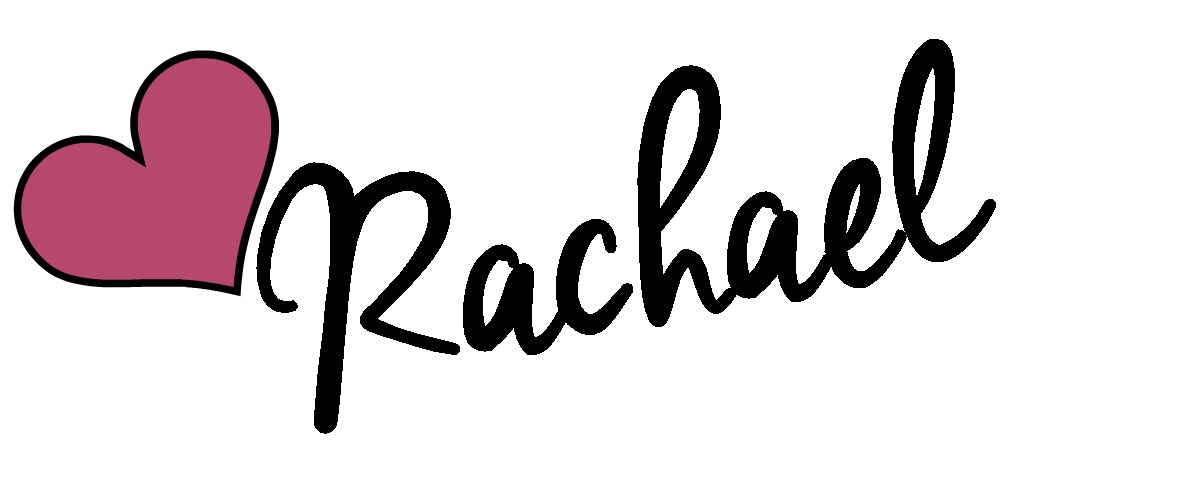
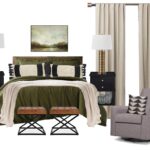


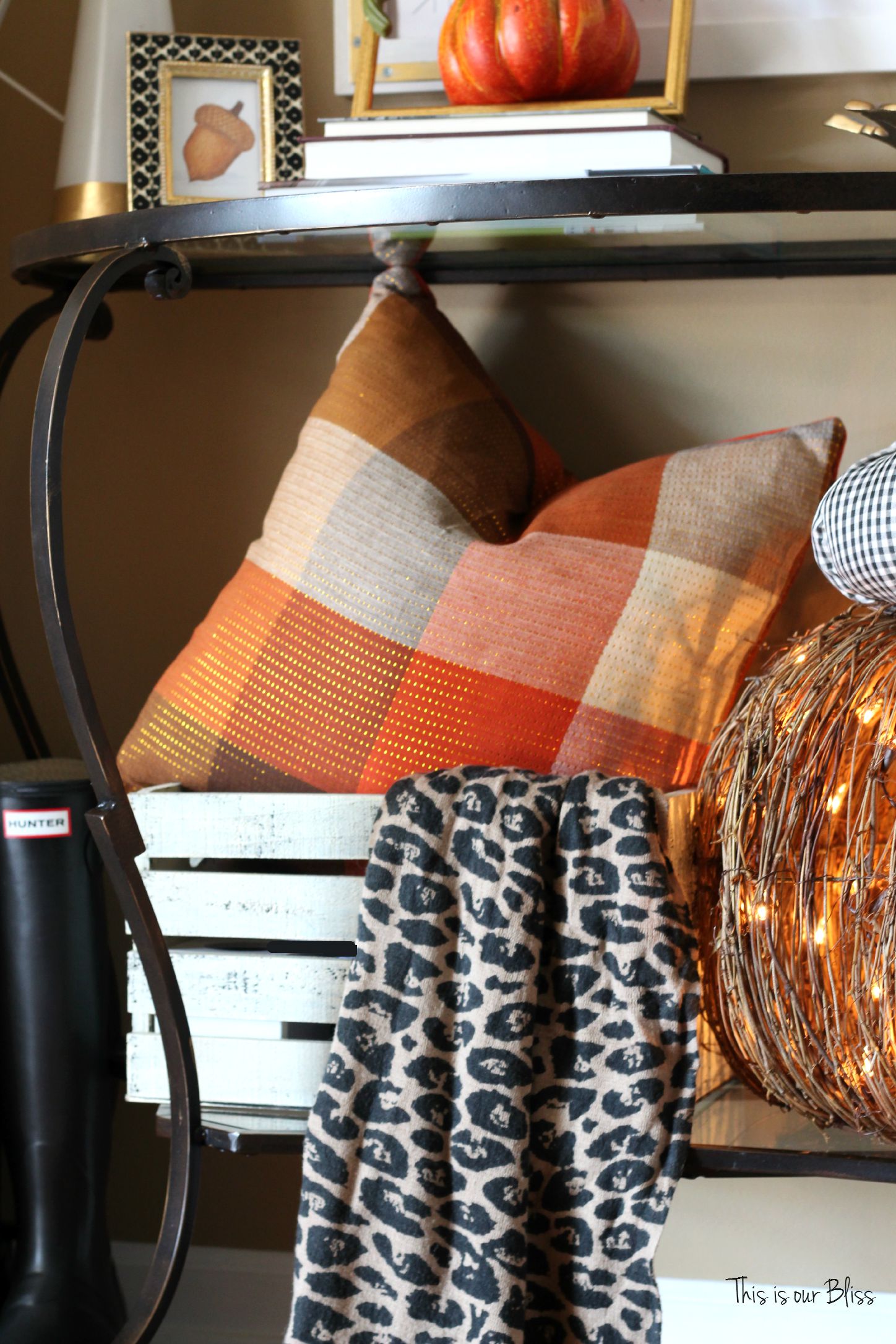
We’re almost there! [Basement update] | This is our Bliss
July 14, 2015 at 6:53 PM[…] an awful lot of talking about our basement project, but not a lotta progress shots (other than the basement bar & basement bathroom inspiration photos, as well as the bar & bathroom design boards). So, […]
5 Fab Friday Finds [Vanity lighting w/ an industrial edge] | This is our Bliss
July 3, 2015 at 7:01 AM[…] Bathroom Inspiration Basement Bathroom Design Board Basement Bar Inspiration Basement Bar Design Board TIOB Basement Project […]
Basement Bar Mood Board [Rustic Industrial Glam] | This is our Bliss
June 2, 2015 at 9:35 PM[…] you miss my basement bar inspiration photos? Check it out if you want to see where I crafted up some of my vision […]
Rick morkel
May 28, 2015 at 1:09 PMCan’t wait to have a Bloody in your new finished basement and hang out with you all!
Rachael @ This is our Bliss
May 29, 2015 at 7:24 AMThat sounds great! Can’t wait to have you guys here to hang out in the new space too! <3
Me, Myself and DIY
May 28, 2015 at 6:14 AMI think my favorite is little simple one with the little stone backsplash. But they are all gorgeous!