We’ve officially been moved in for over a month now! In case you missed it, we sold our home in Illinois [see our moving announcement & our farewell tour here] and hopped on a one way flight to Arizona on July 1st. We stayed with my parents until mid-July when our sellers moved out and we’ve been working to get settled in ever since. As promised, an Arizona Empty House Tour is in order! I’ll share the spaces in our home and then slowly introduce projects to you as I begin them. I’ve got big plans for the Fall, so stay tuned! For now, come see our new [empty] house!
I shared an empty house tour after we moved into our last home in Northern Illinois so thought it would be fun to do again this time around. The layouts of the homes are quite a bit different – going from a 2 story + a finished basement to a spacious 5 bedroom / 3.5 bath ranch with a basement.
It is so nice to not have to climb the stairs every night before bed! Although we are up and down quite a bit since the big boys’ rooms are downstairs 😉
You’ll see their basement abodes in this post!
Our home was built in 2007 with a kitchen update in 2018, so a newer build than our last house. While it’s technically newer, there are tweaks and changes I plan to make aesthetically. Everything is beige & brown with lots of tan travertine. We are having the house painted this week – yay! And my project punch list is forming. I’ll be sharing my plans soon!
Now let’s kick off the first home blog post and home tour in our new Arizona chapter. I assure you there will be lots of content to come – updates, room reveals, outdoor spaces and more!
OUR ARIZONA EMPTY HOUSE TOUR
3 pod deliveries and one month later, we’ve unpacked the majority of our things!
Since we have a basement and a couple rooms upstairs without furniture yet, we’re still storing boxes until we figure out where they’ll land permanently. We sold a large chunk of our furniture before we moved, so sourcing new pieces and dealing with delayed delivery times has been on my daily to-do’s around here.
Here is one of the main reasons we bought this house.
I still pinch myself that we have this amazing pool and backyard space! I’ll show you more of this area at the end. We also are sandwiched between basketball courts & a park on a nice corner lot, so we have tons of green space for the kids to play in which is a HUGE bonus!
Ok, now let’s head back around to the front and work our way around the house from there.
Consider this the FULL summary of *before* photos of our home!
THE ENTRYWAY
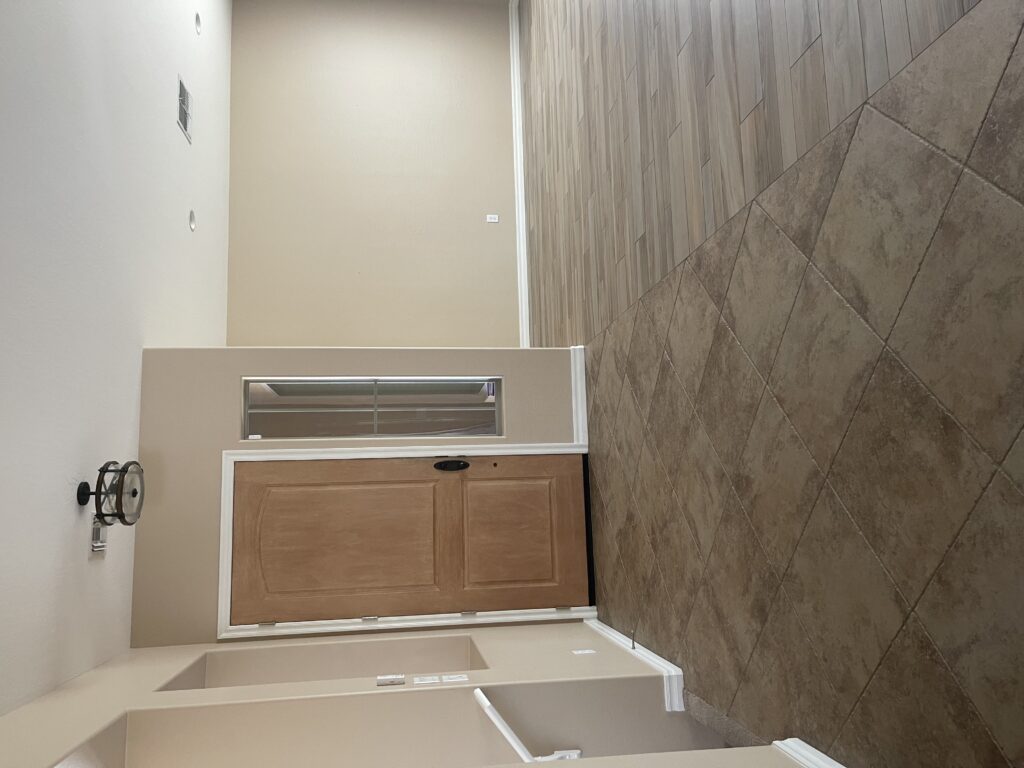
The front entryway opens up to a living & dining room space – similar layout to our old front entryway where the 2 spaces join to make one large area. When you step in, the LR/DR is to your left and the basement stairwell is to your right.
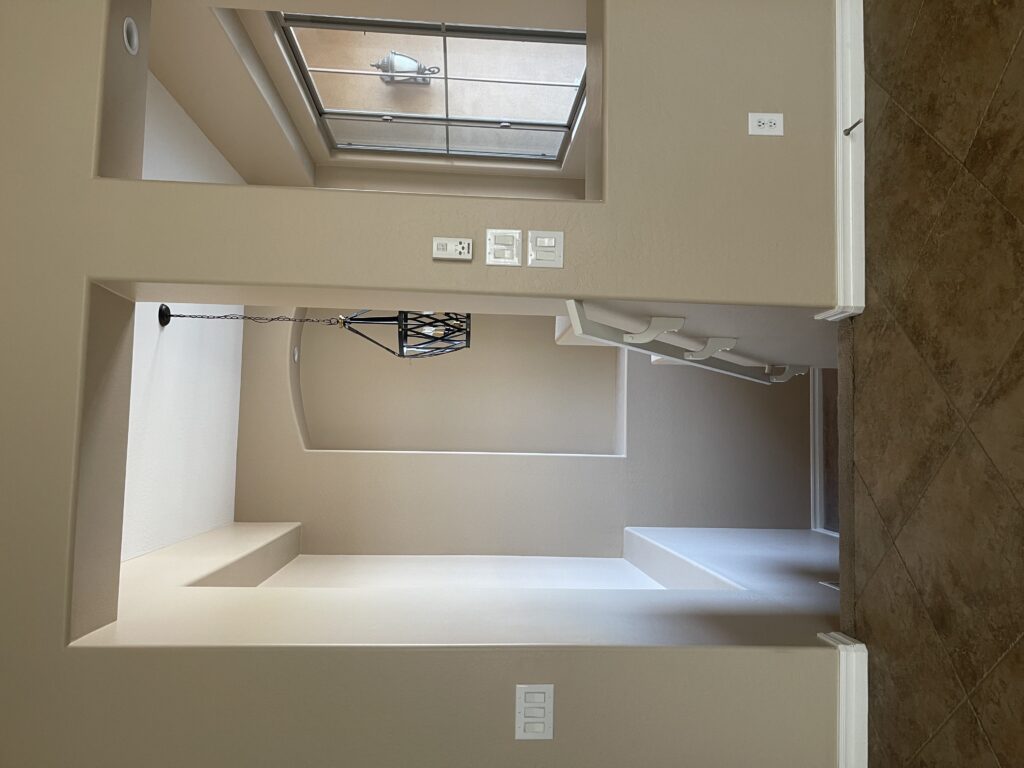
I’ll walk you downstairs in a little bit 😉
LIVING ROOM / DINING ROOM
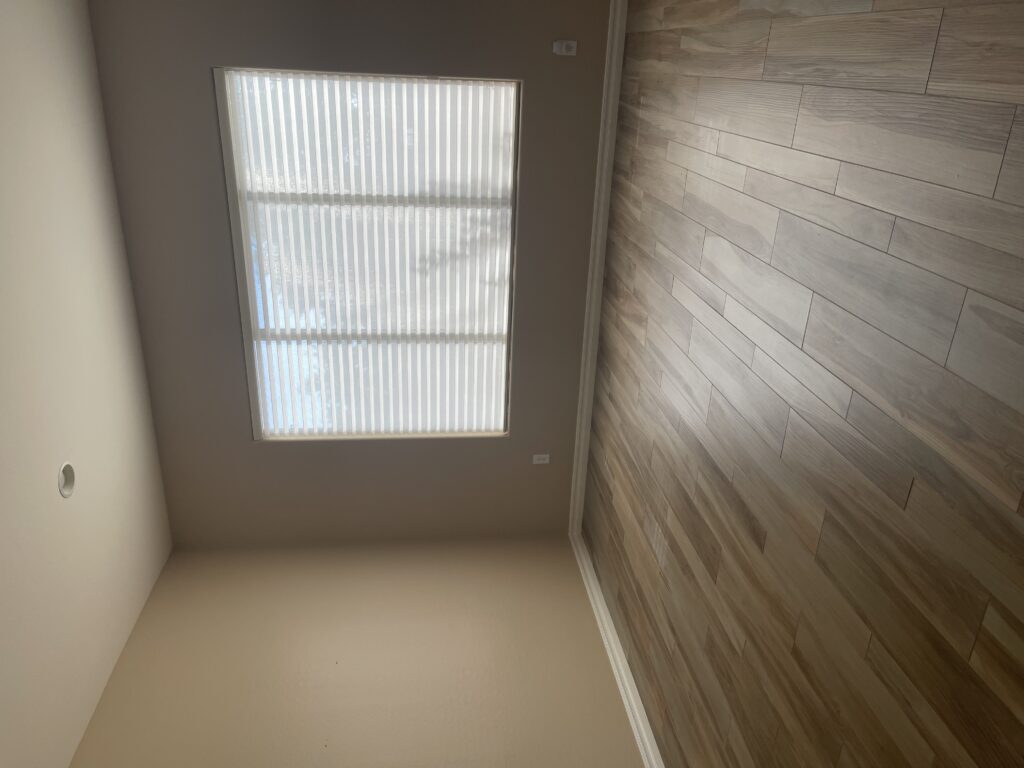
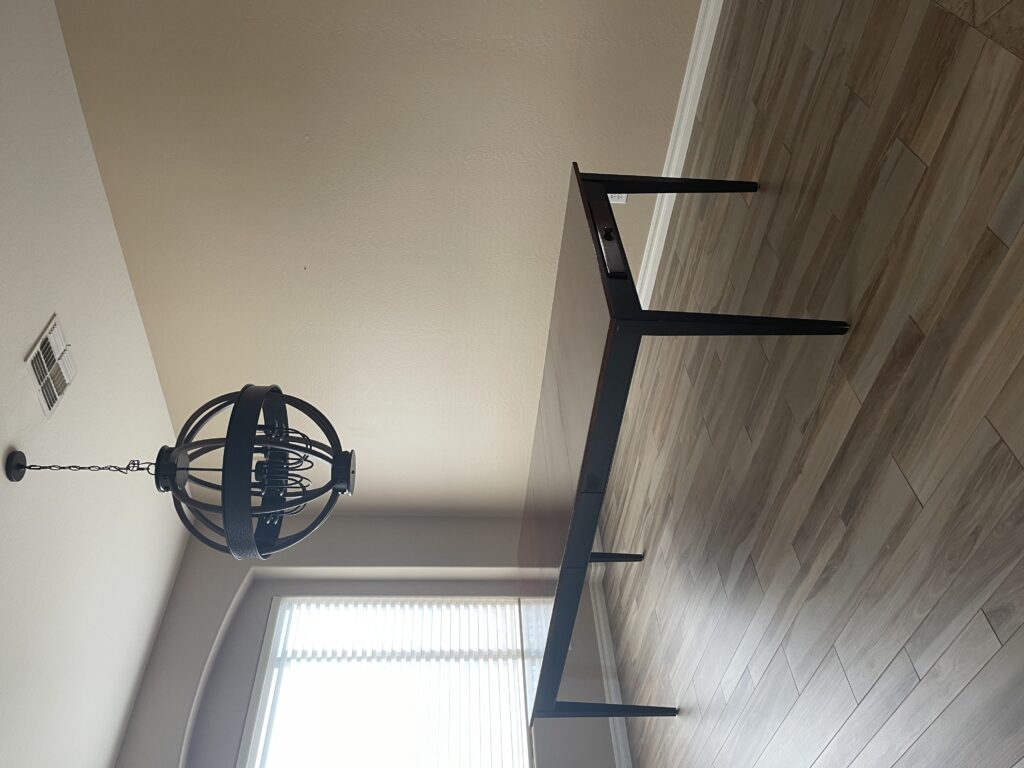
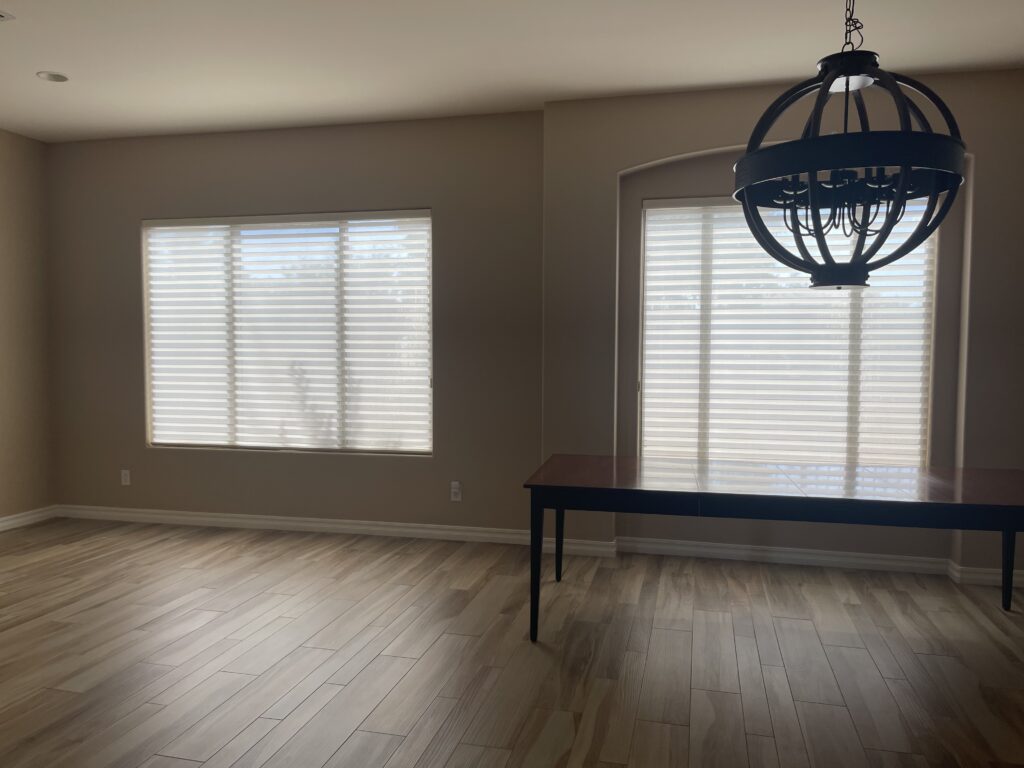
FAMILY ROOM
From there, it opens up to the kitchen & family room at the back of the house.
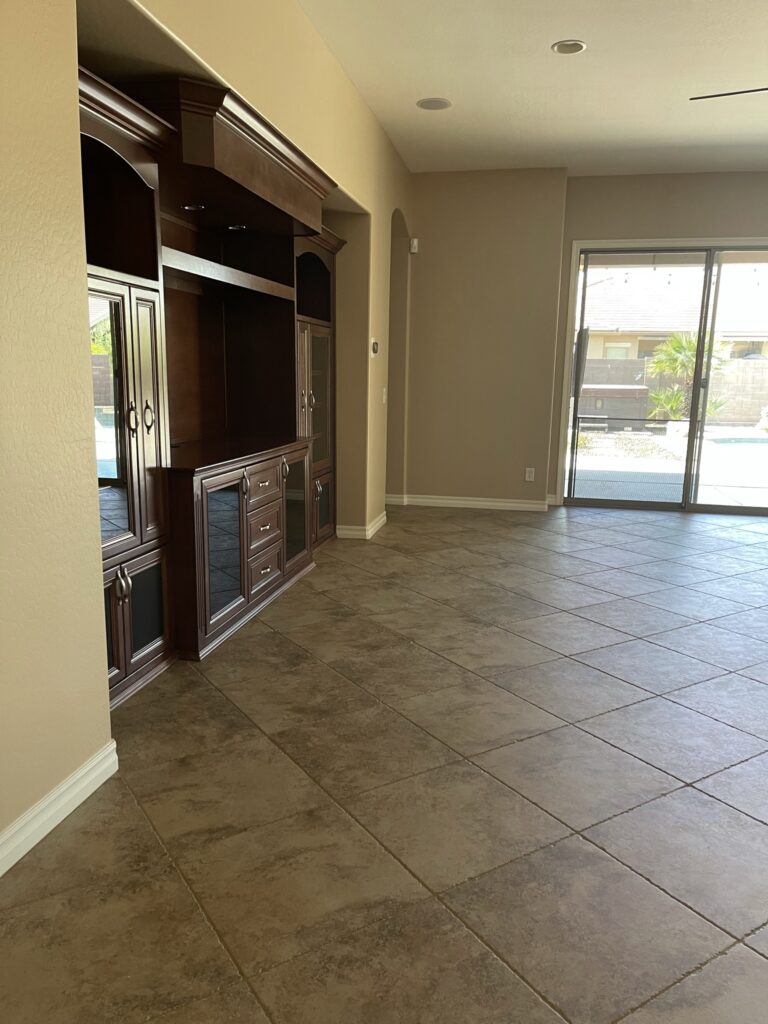
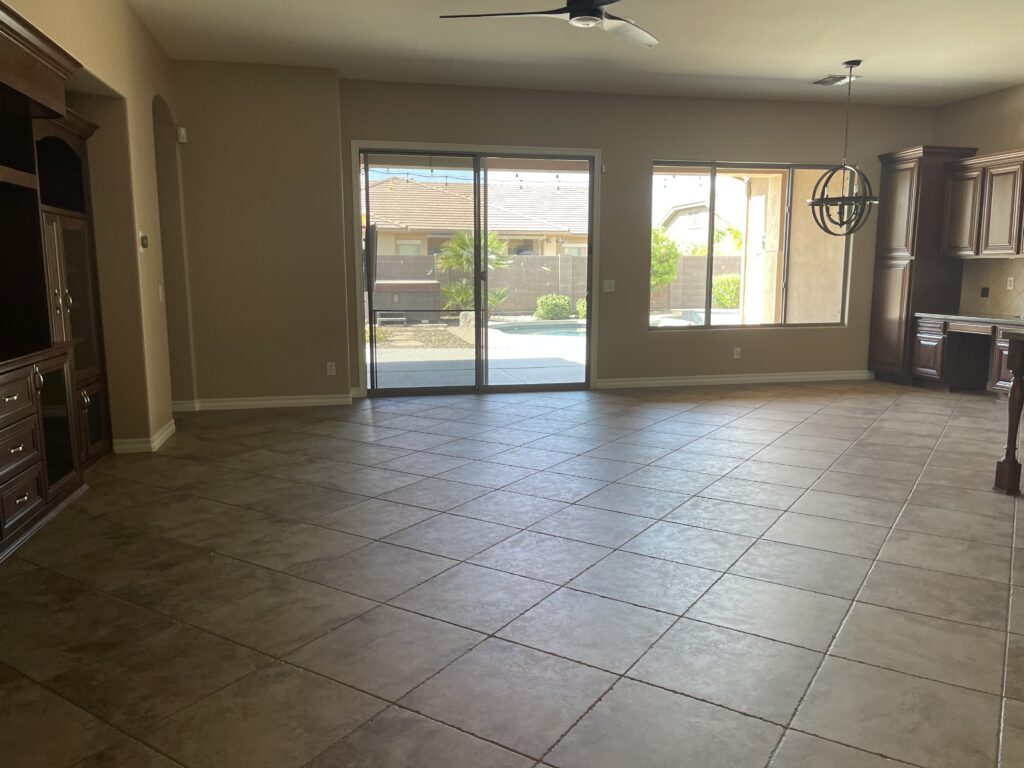
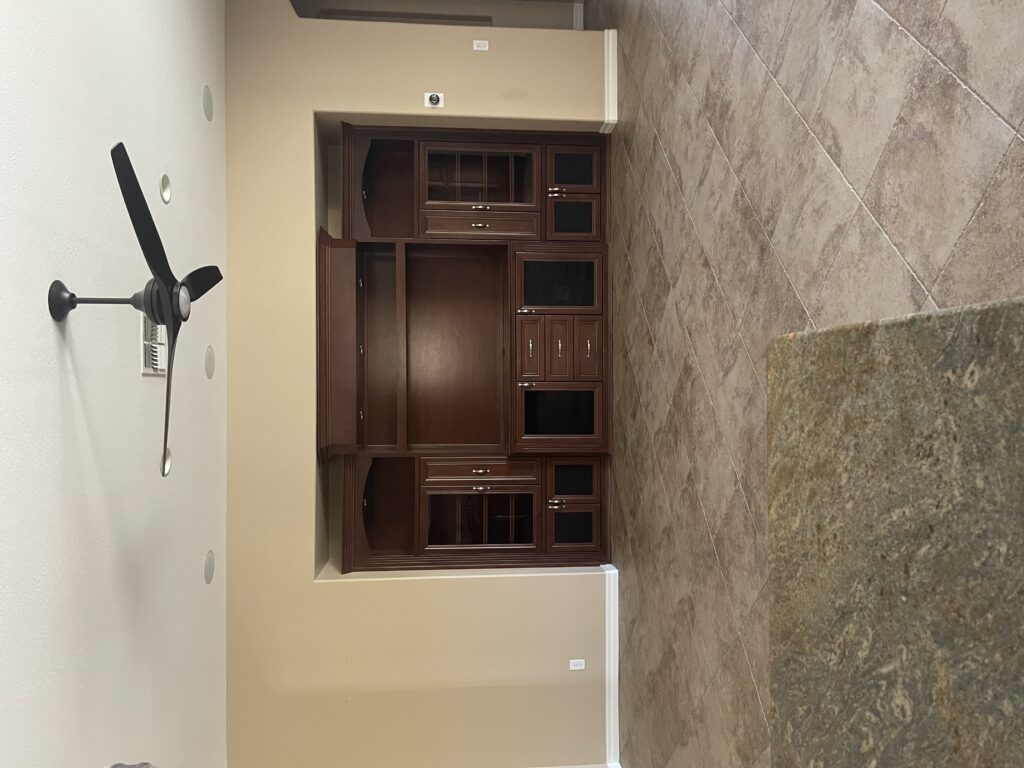
KITCHEN
Like the Living Room / Dining Room area, our Kitchen & Family Room are one large space as well. One big square!
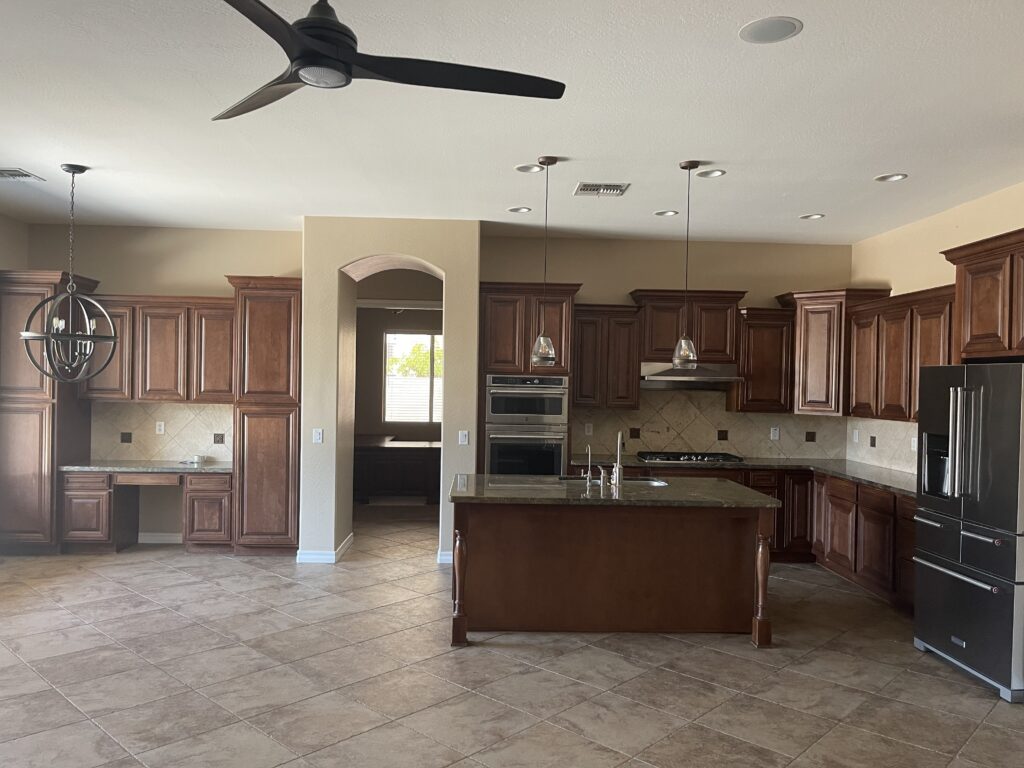
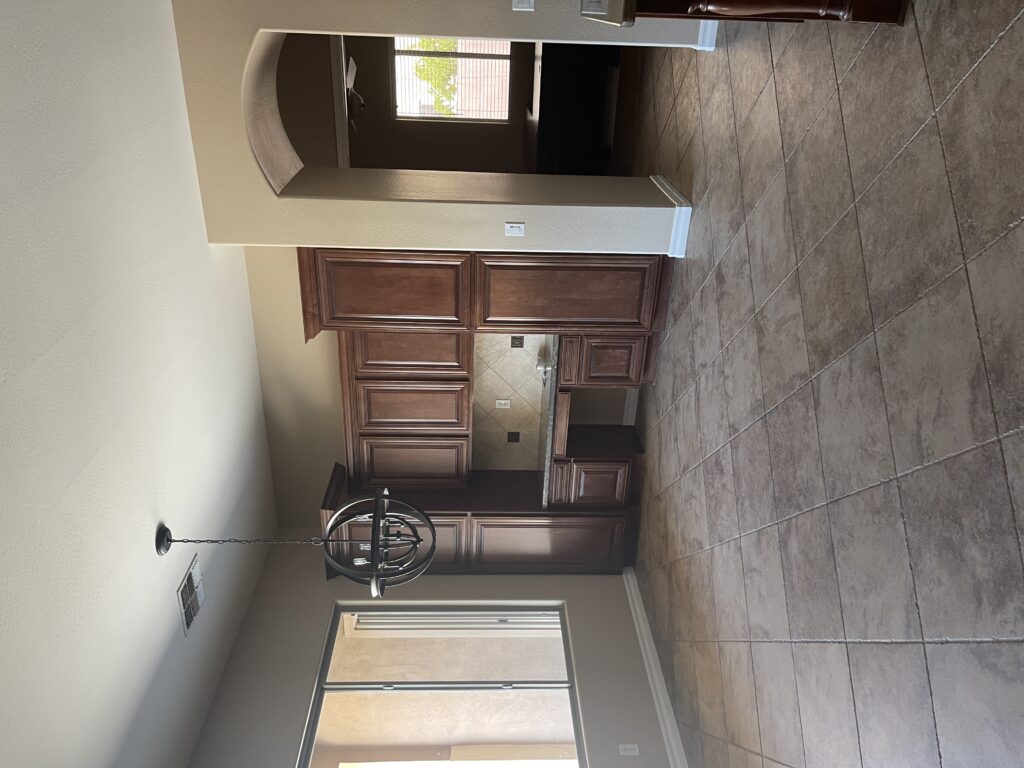
That doorway leads to a hallway with 2 bedrooms, a full bath and the office [which is the one with the window you can see].
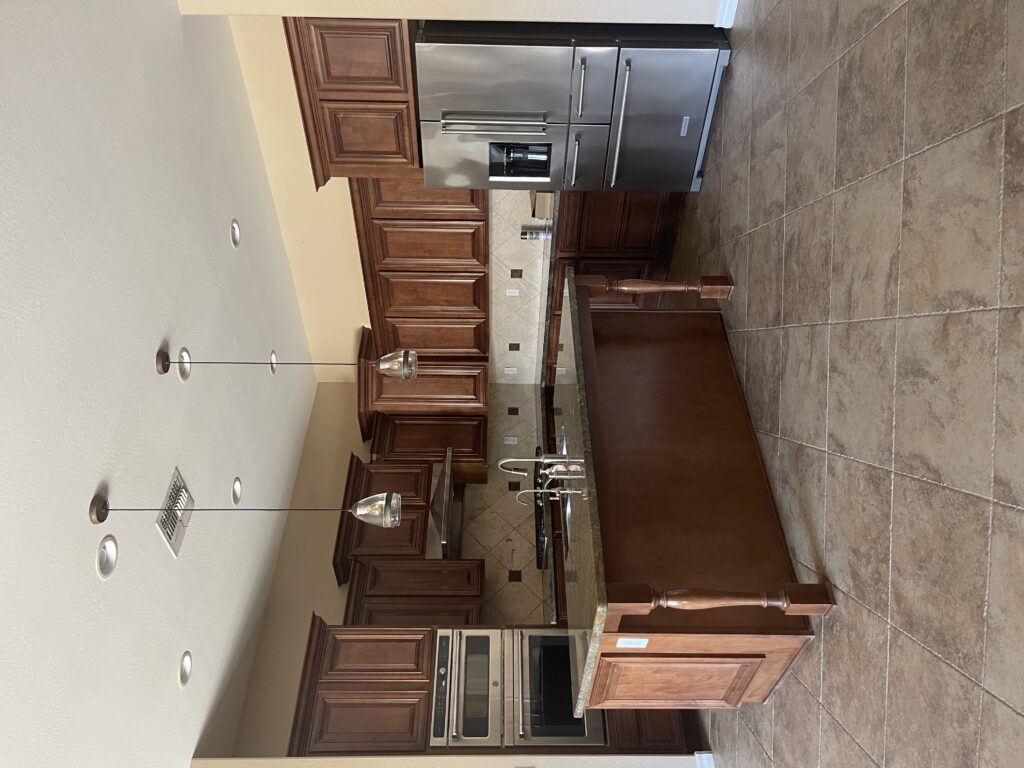
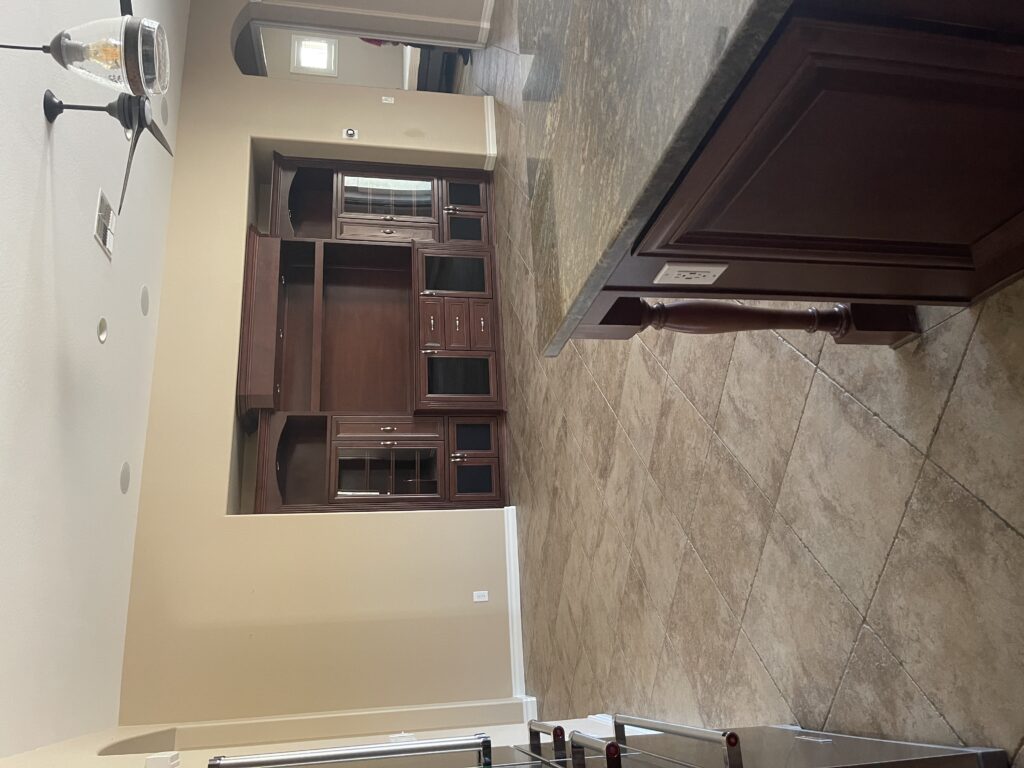
MASTER BEDROOM
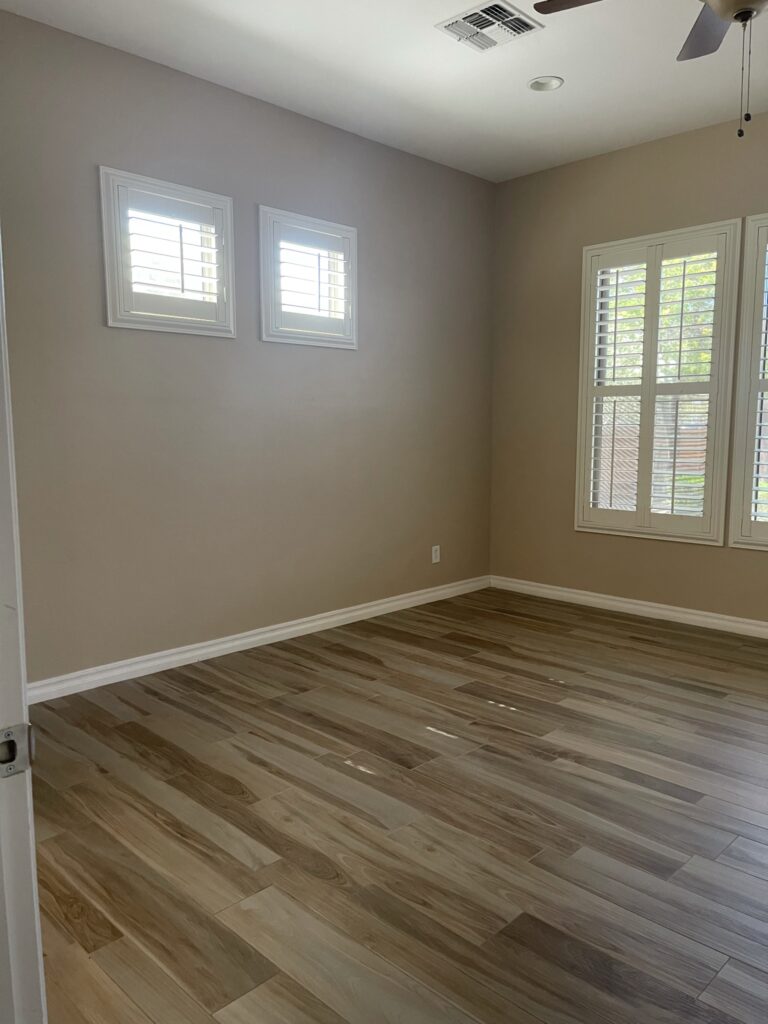
We have a blank slate in here with beautiful natural light coming in from the backyard.
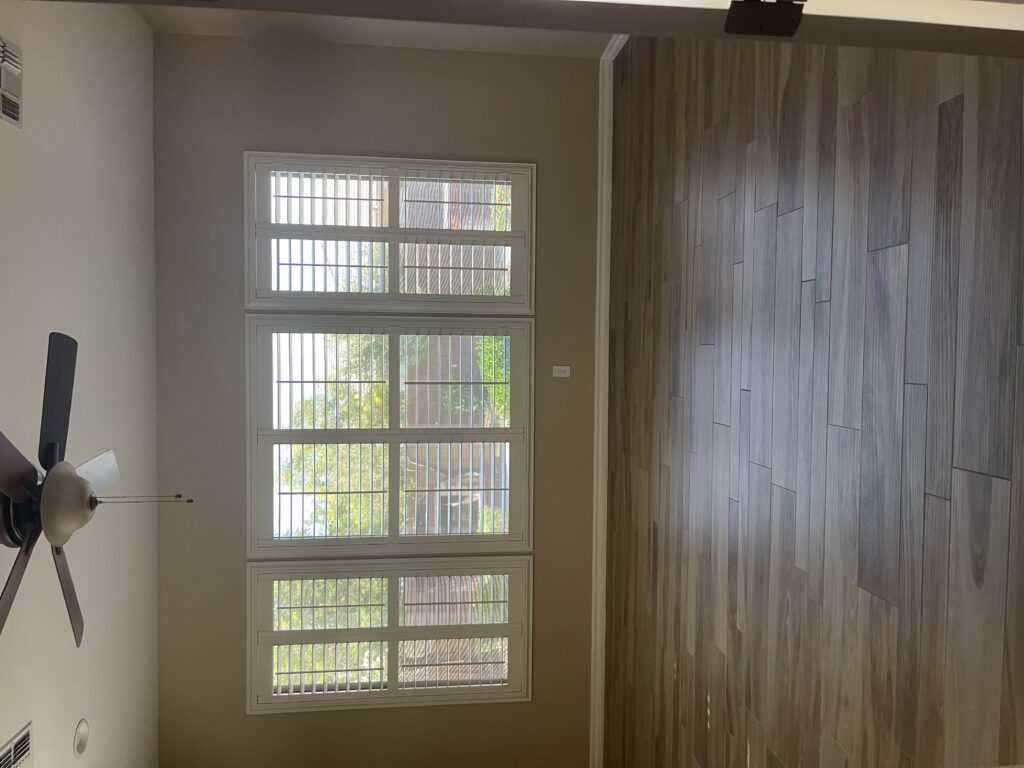
We have a door that opens up to the back patio but we have yet to use it.
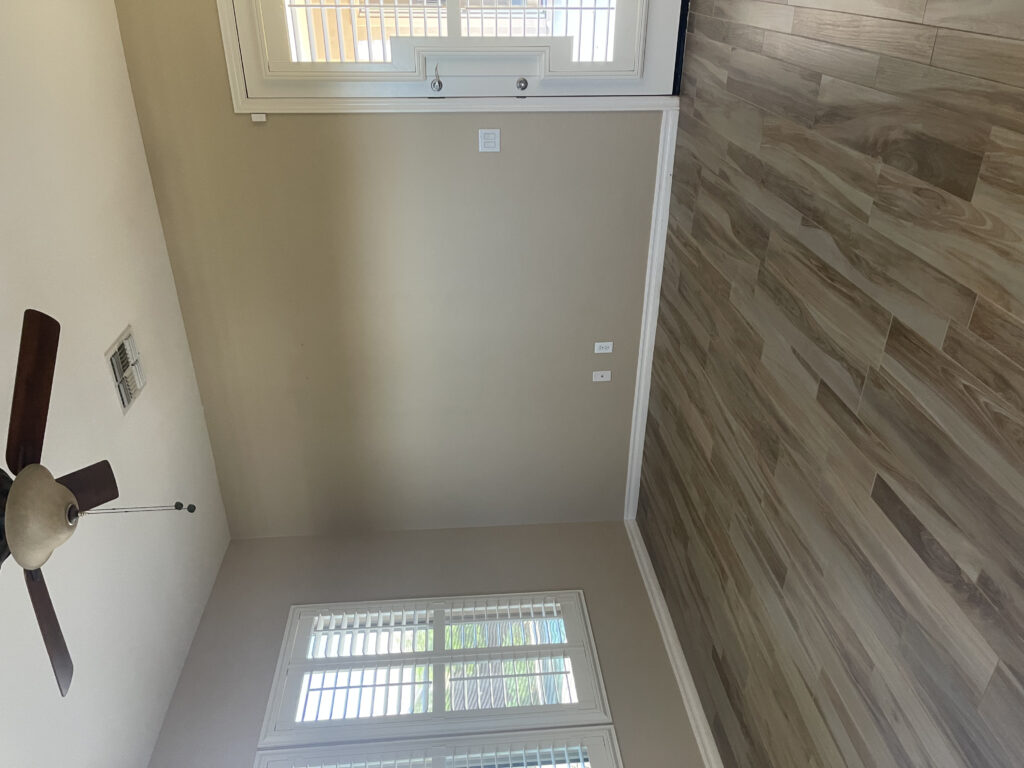
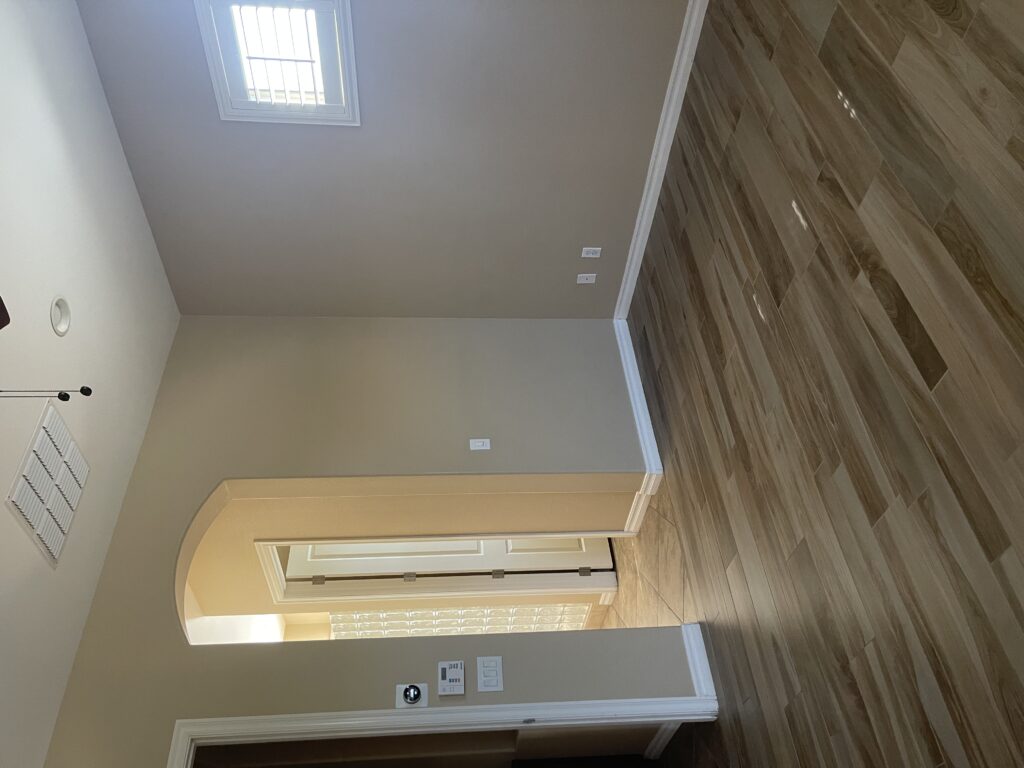
MASTER BATHROOM / SHARED MASTER CLOSET
The bathroom leads to the Master closet at the back. There’s a separate toilet room and a large shower across from the vanity.
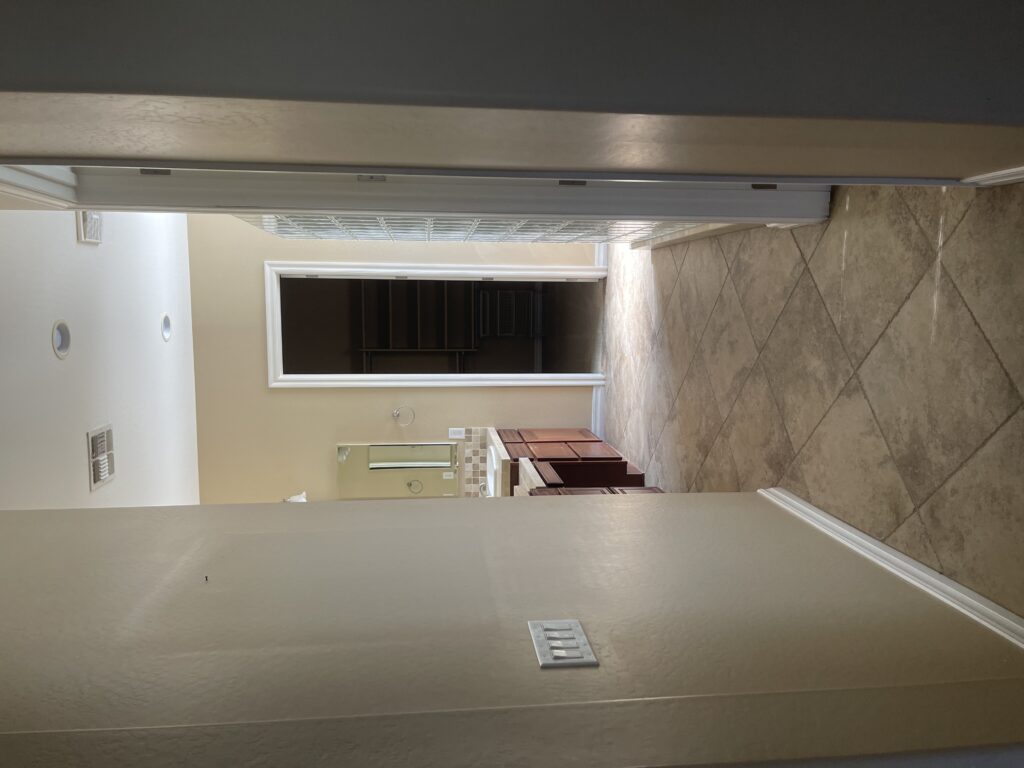
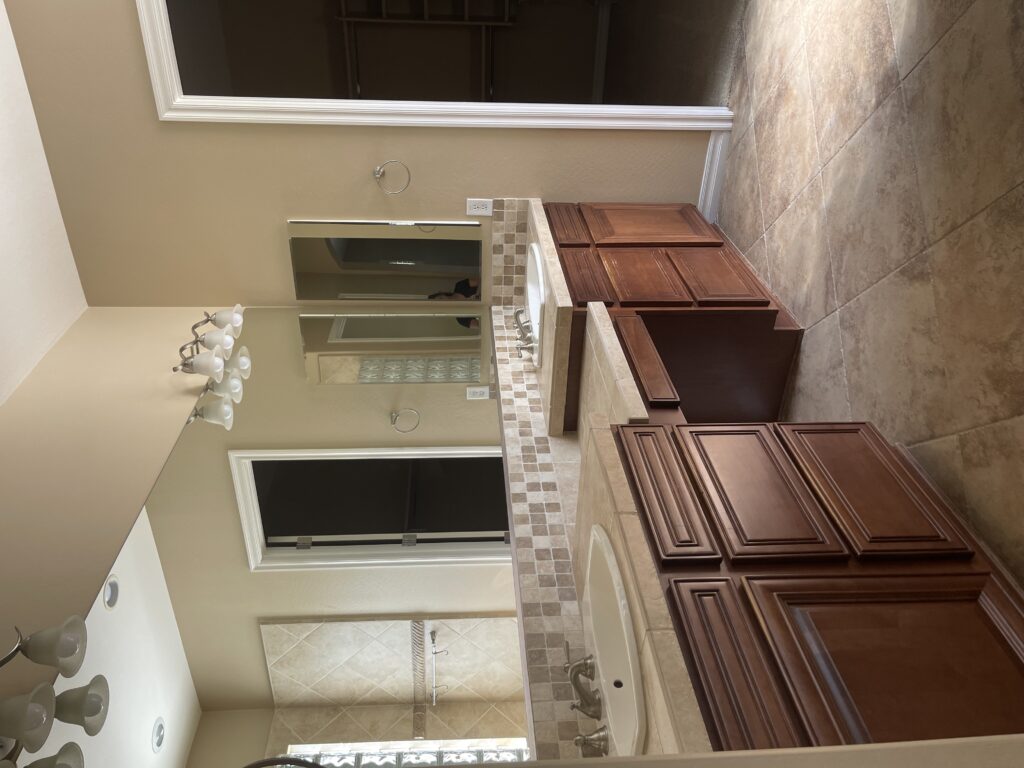
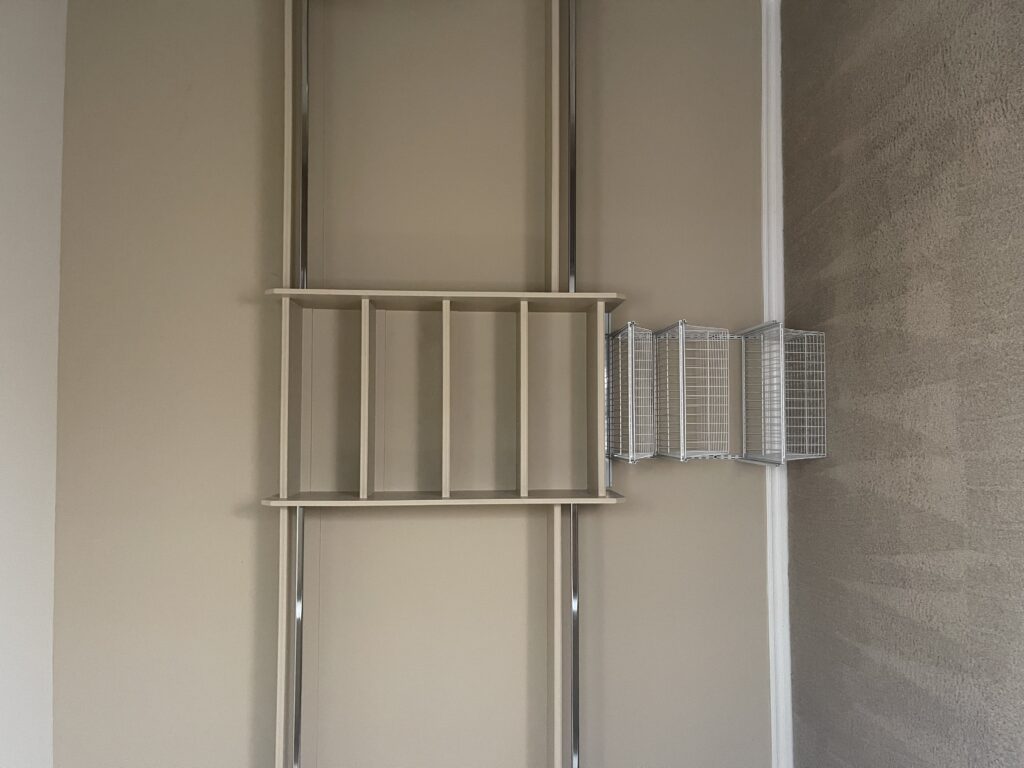
I will tell you we feel spoiled that we had our own separate his & hers walk-in closets in the last house. Sharing is going to be…interesting.
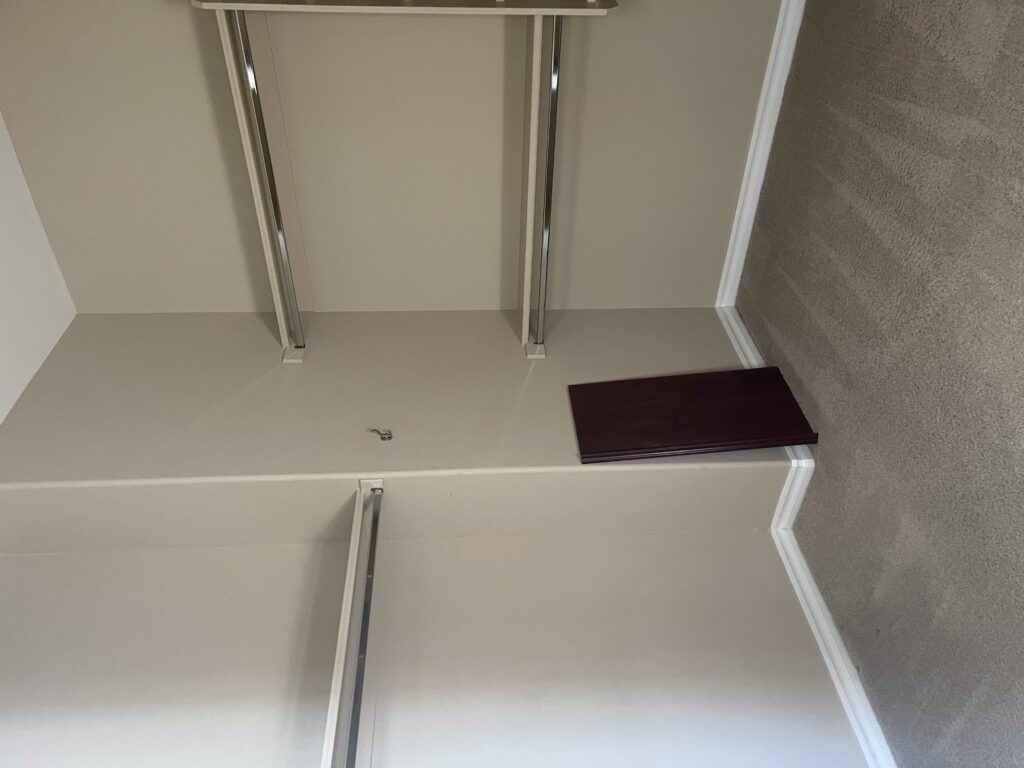
Although I’m sure we’ll survive! Plans to update the closet are in the works. We have 10′ ceilings throughout so want to be able to maximize the space a bit better. More hanging rods & shelving. We haven’t prioritized all of my projects yet, but hopefully we can hit our closet sometime in the next year or so.
OFFICE

The office is in the middle of the hallway behind the kitchen. It has glass double doors [which are open now] but lead to Ted’s home office.
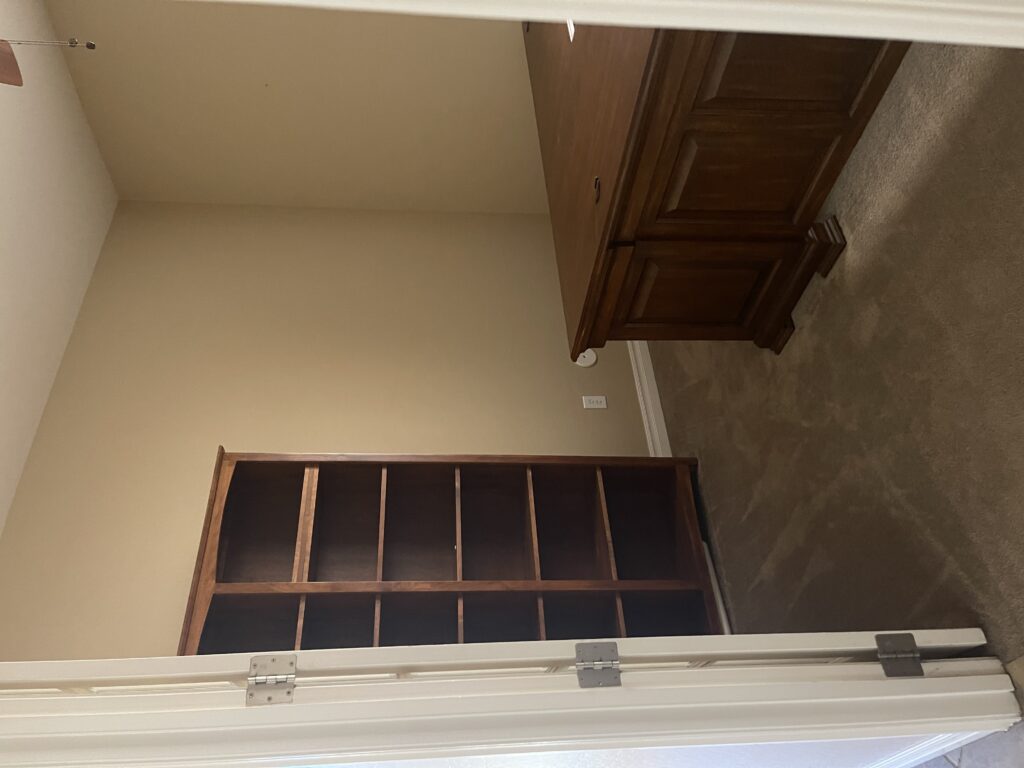
I’ll share better pics of most of these spaces as I begin working on them. I was so rushed taking them before the trucks arrived!
Here is one with some things dumped inside!
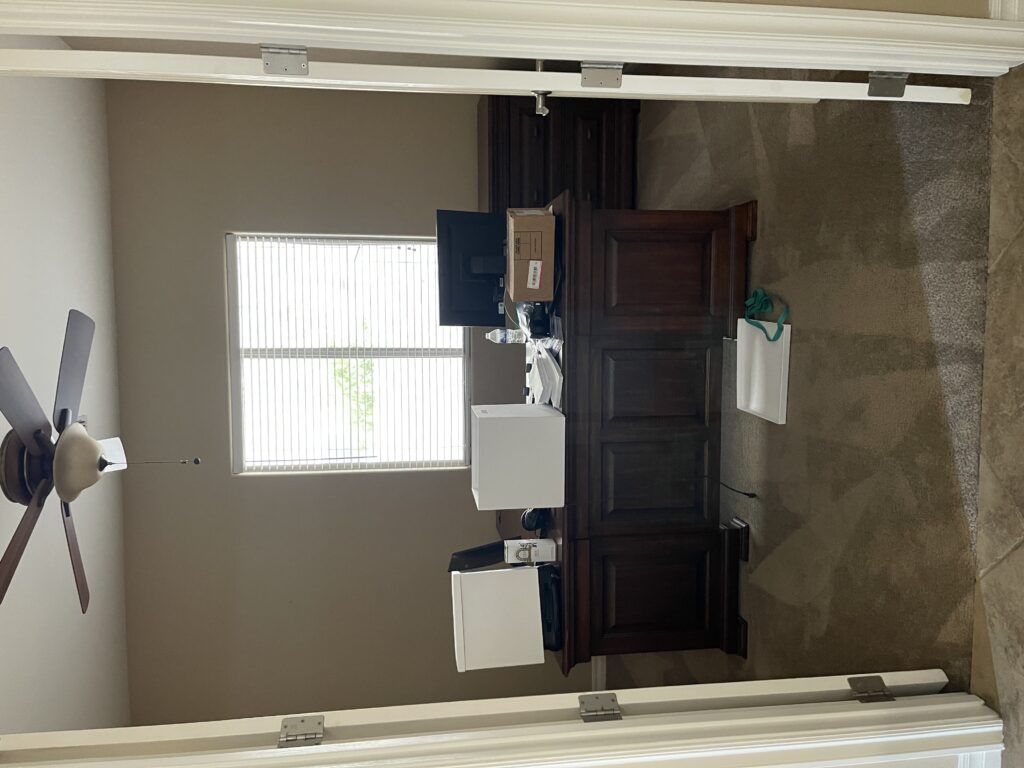
WINSTON’S ROOM
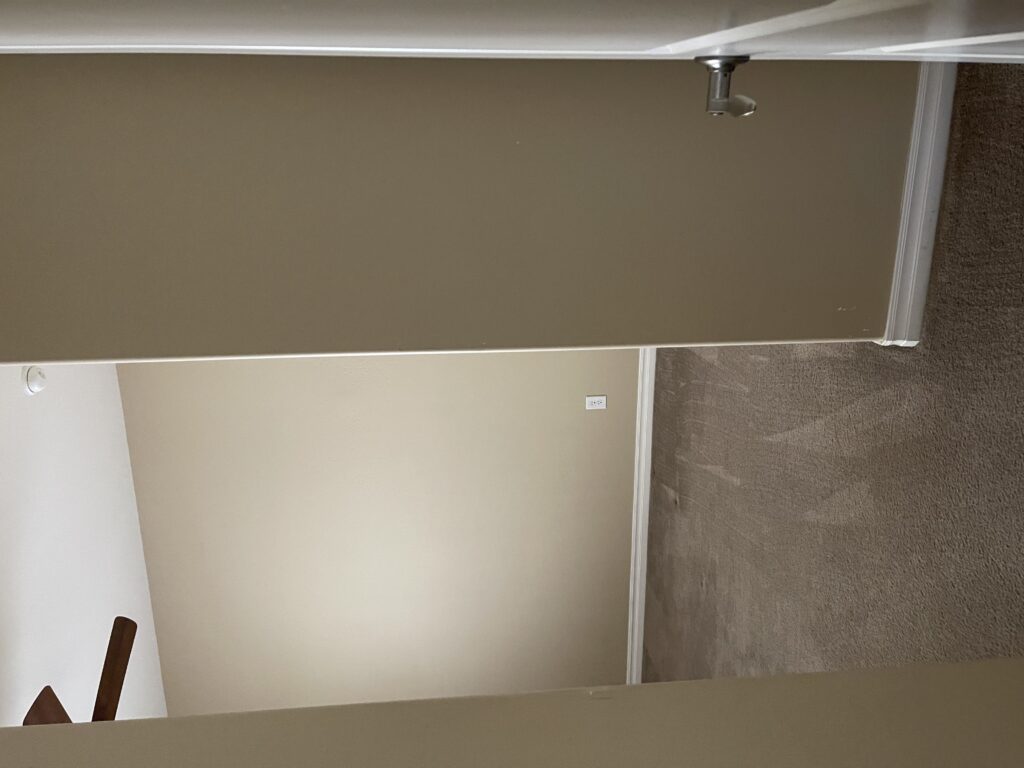
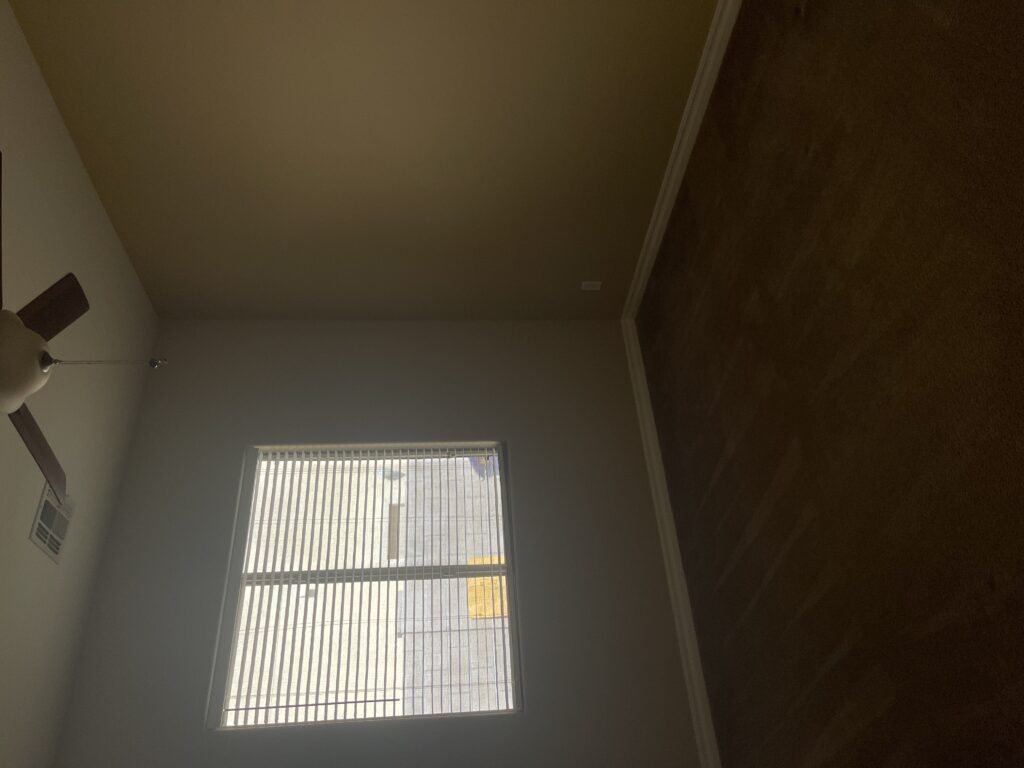
And another shot once a load was brought in!
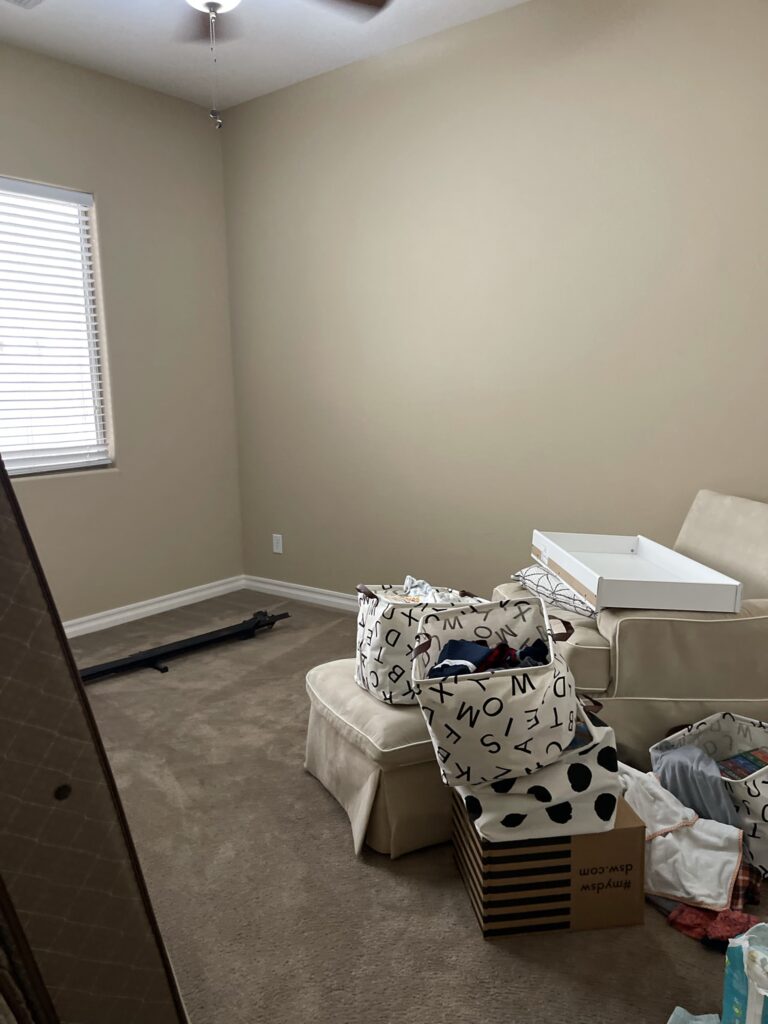
Here is one I snapped after his big boy bed went in! No more crib for our big 3 year old 😉
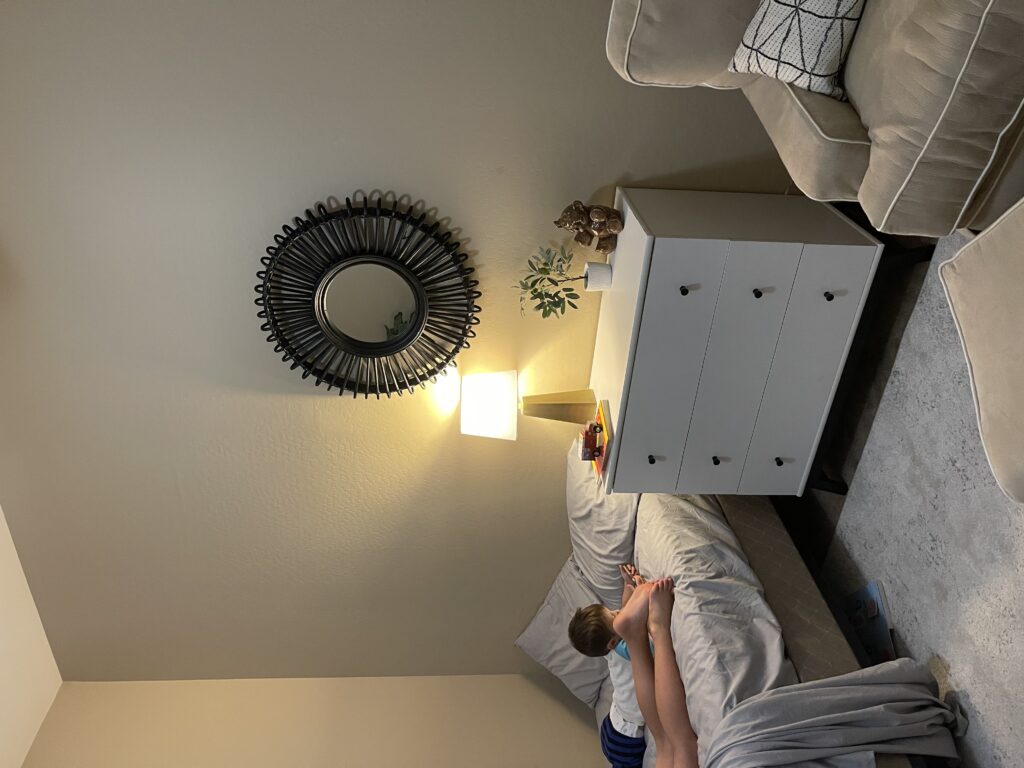
You can see all of the posts from his nursery here.
HALLWAY BATHROOM
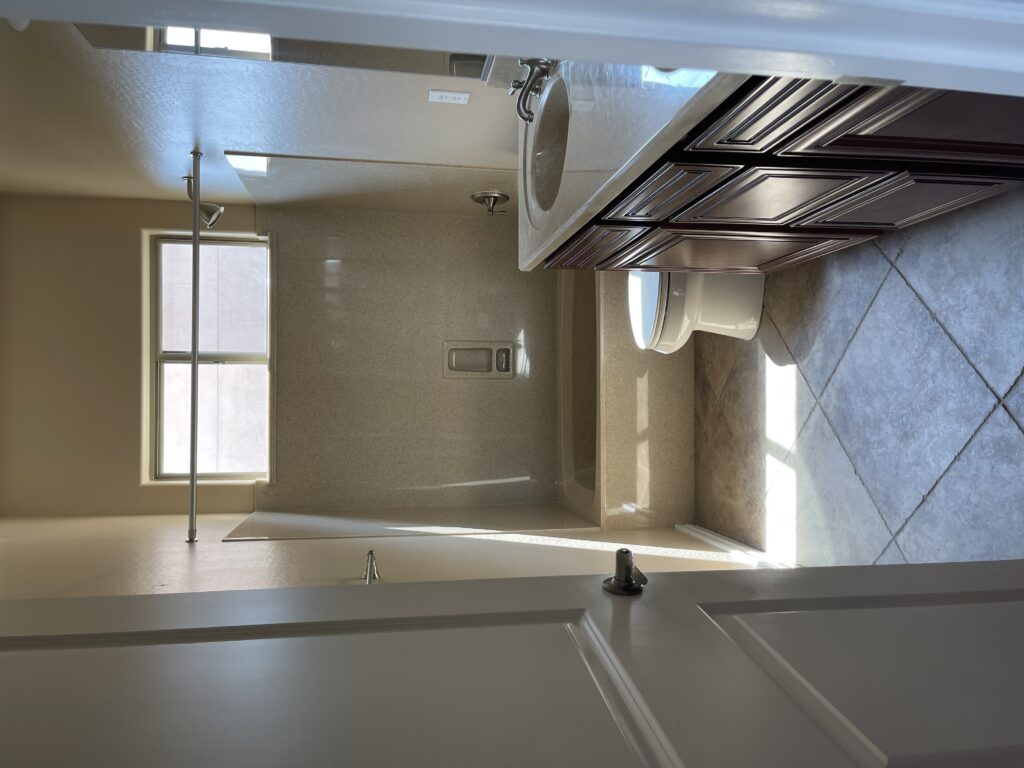
This is Winston’s bathroom and the one our guests will use when they stay. It’s got a double sink and a window for nice natural light!
GUESTROOM / OFFICE
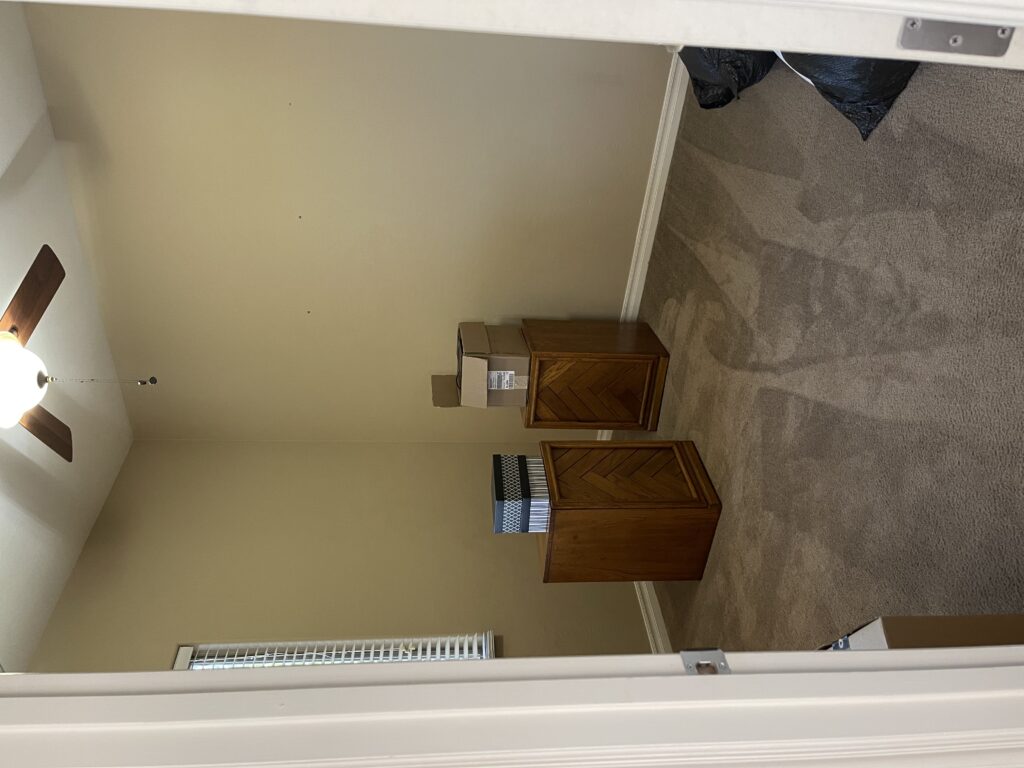
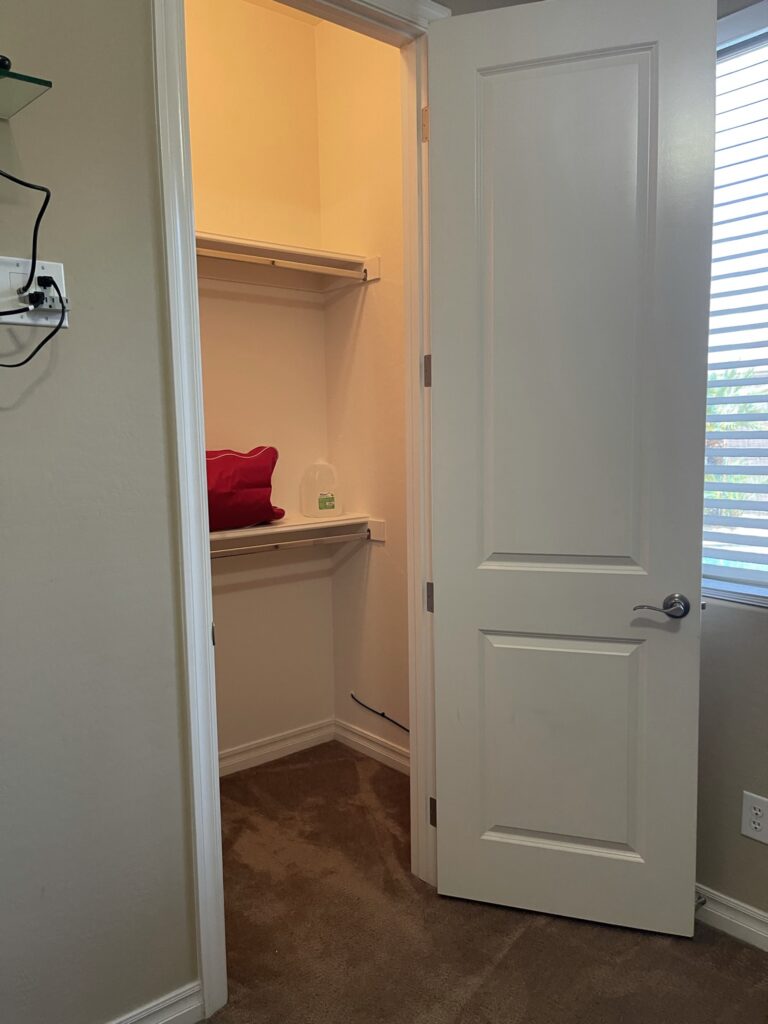
I didn’t get a true *empty* room shot of this one, but you get the idea. It’s a smaller room at the back of the house looking out to the pool. We have since put a bed in here as well as my desk, so this space will function as my everyday office [great storage in the closet] and then will serve as a guestroom when we have visitors.
The big boys’ rooms are downstairs, so we can easily temporarily convert one of them to a guest space for a weekend. They like having sleepovers and that way our guests have access to another full bathroom down there as well as a full kitchen area with a TV / lounge area.
See it all next!
BASEMENT / FAMILY GAME ROOM / BAR AREA
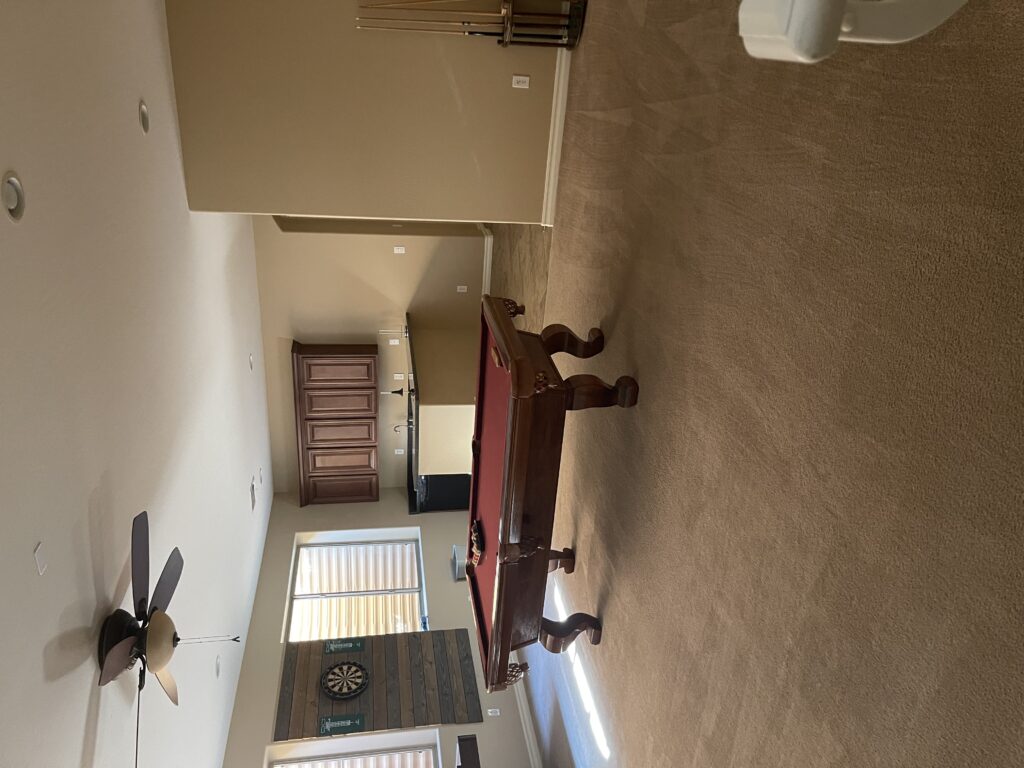
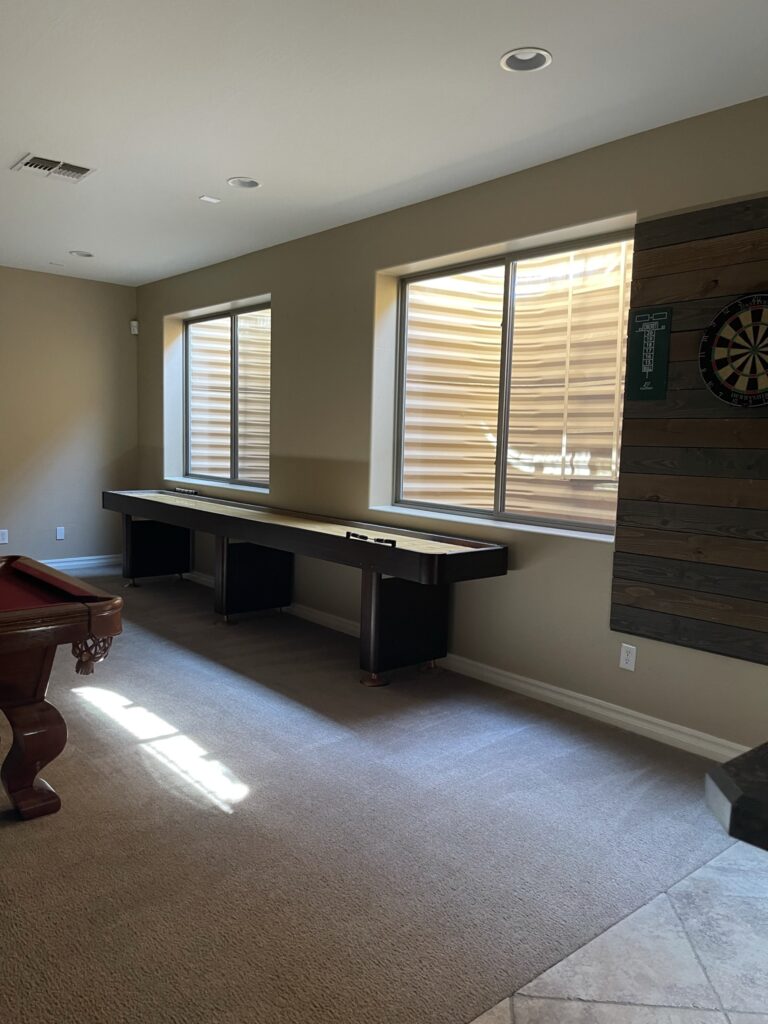
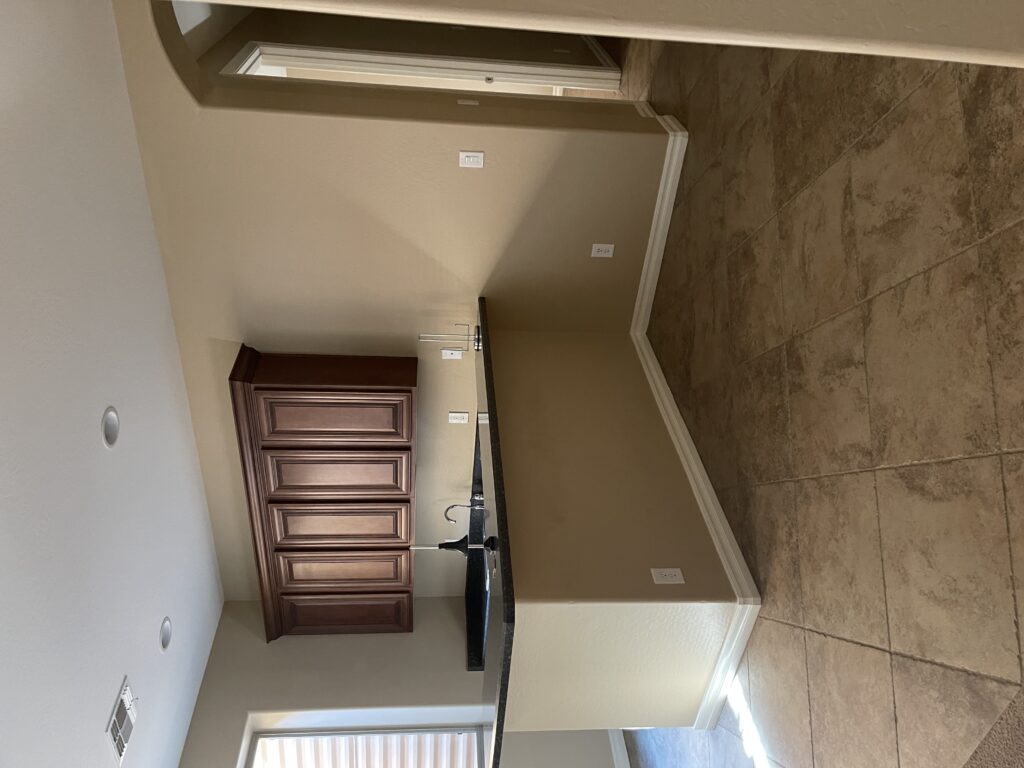
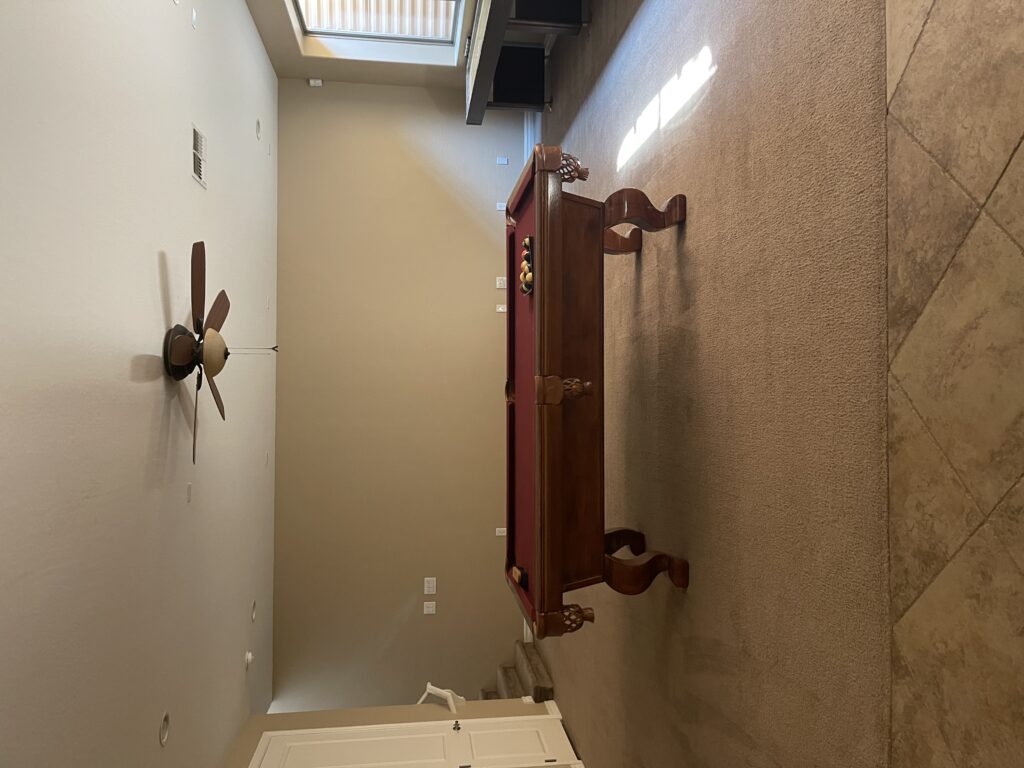
BASEMENT BATHROOM
SIMON’S ROOM
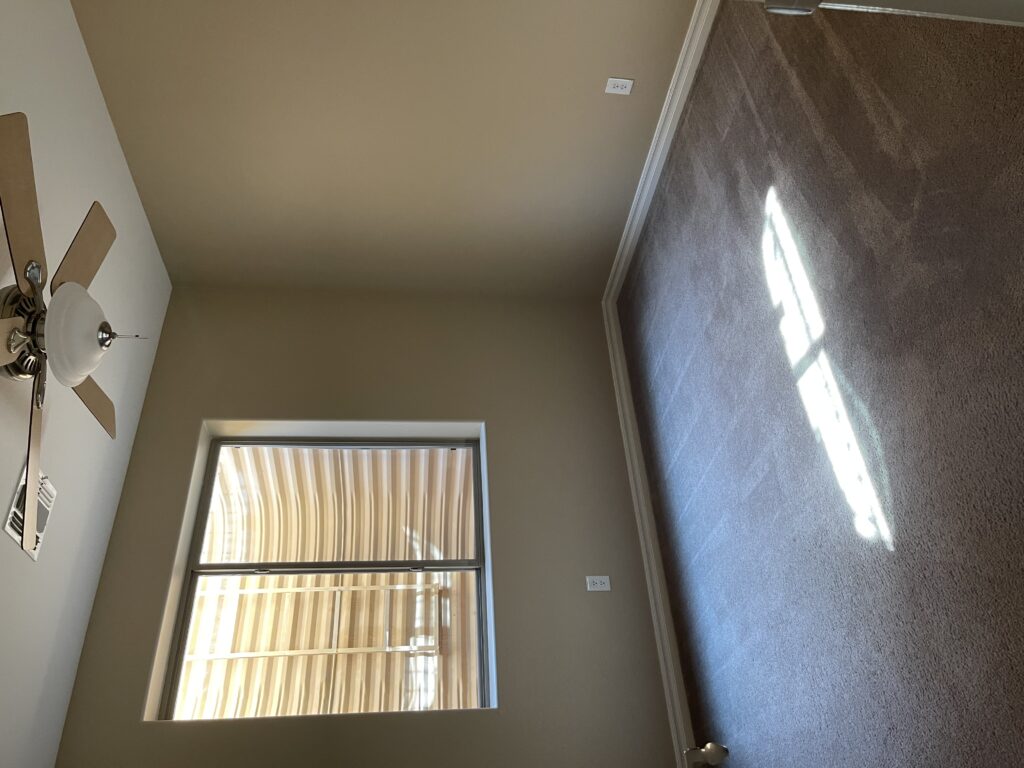
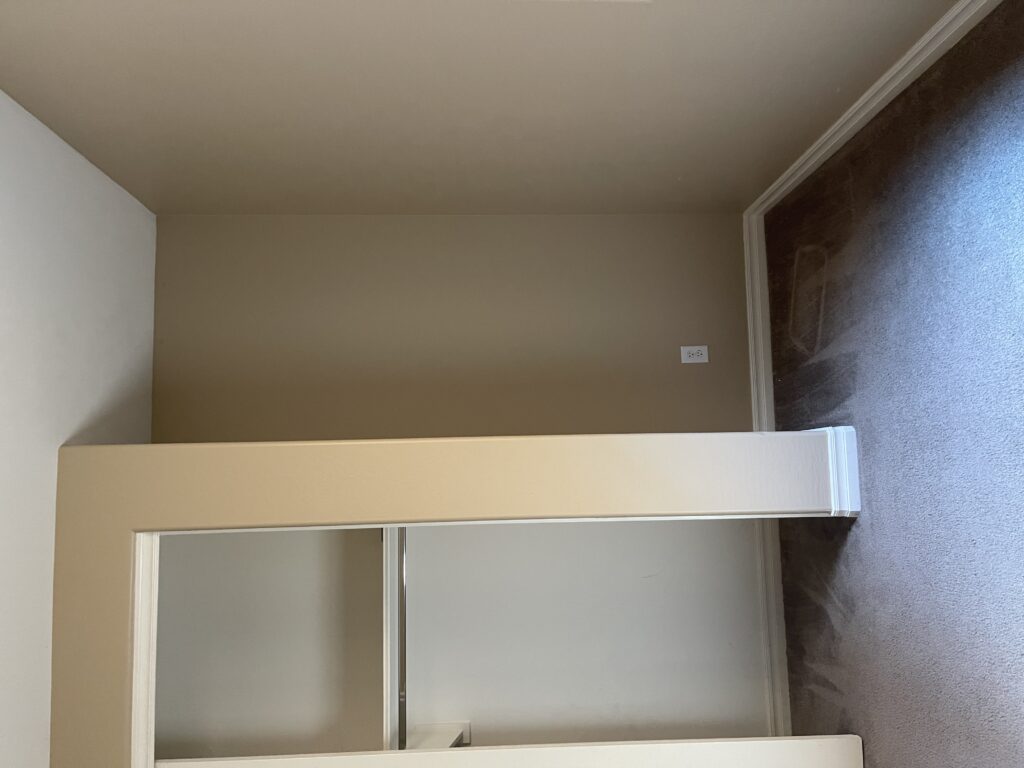
HENRY’S ROOM
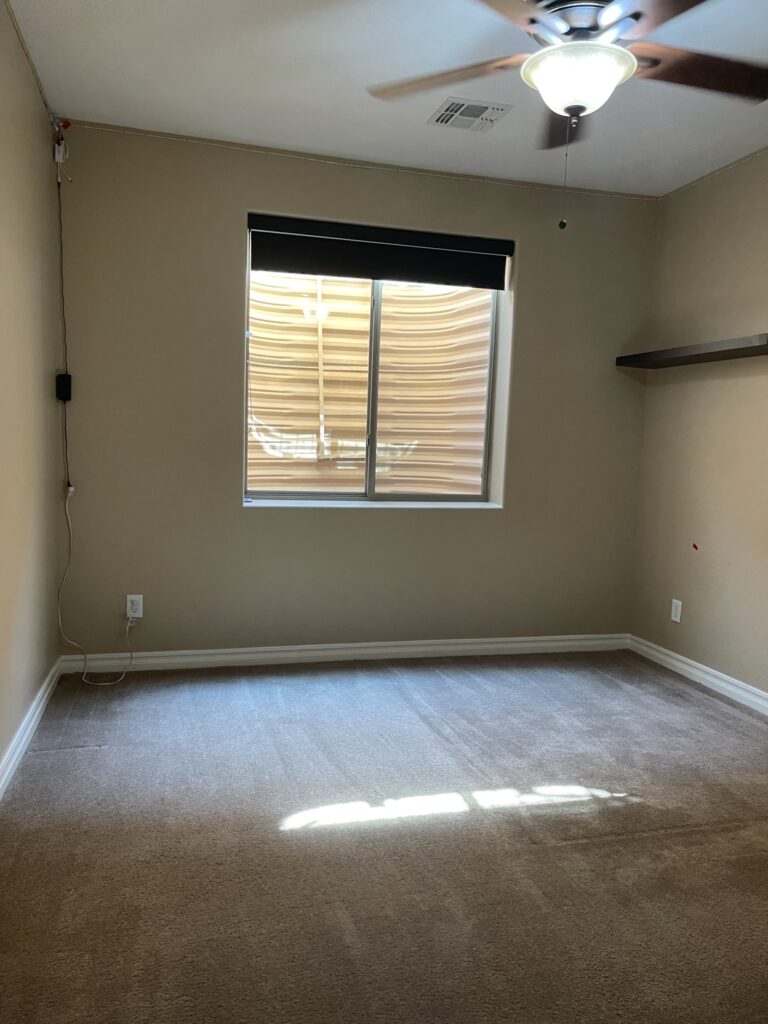
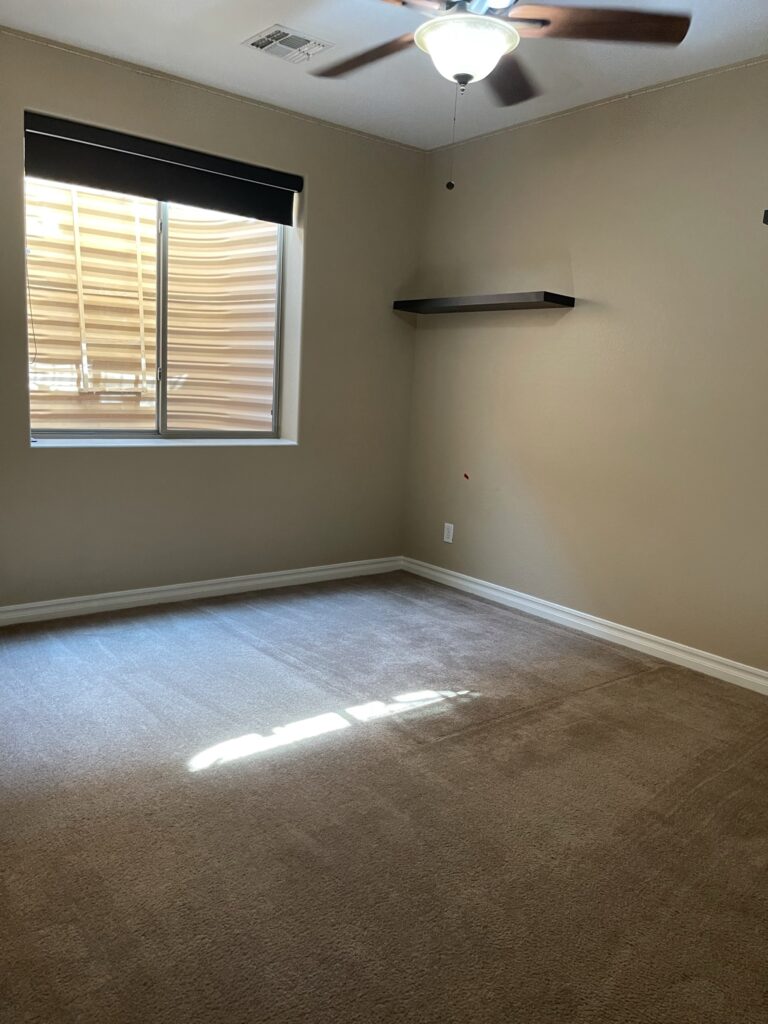
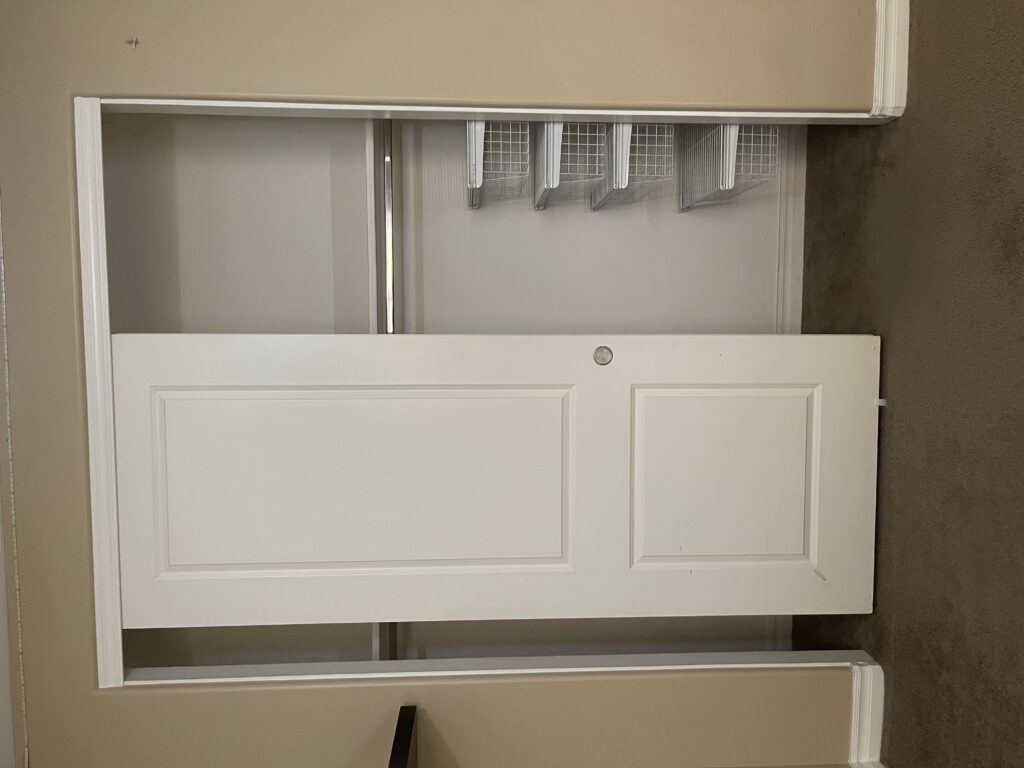
BACKYARD
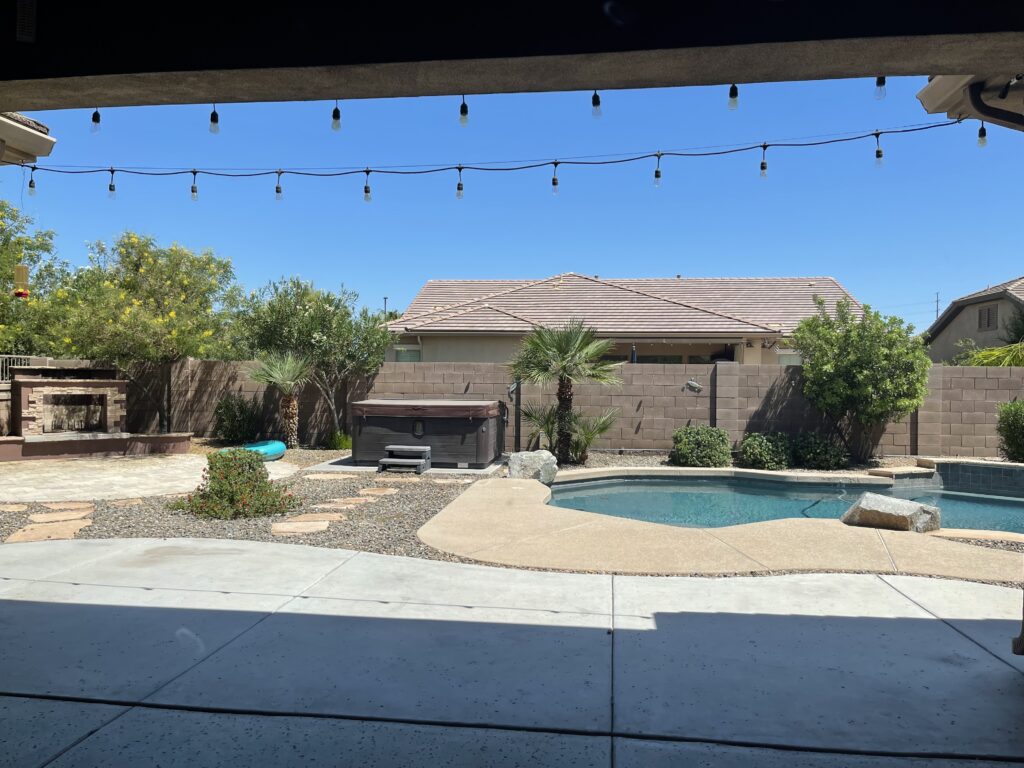
From the Family Room / Kitchen, you look out to the backyard. The sliding glass door opens to a covered patio and then the pool is off to the right, hot tub straight out and a custom fireplace to the left.
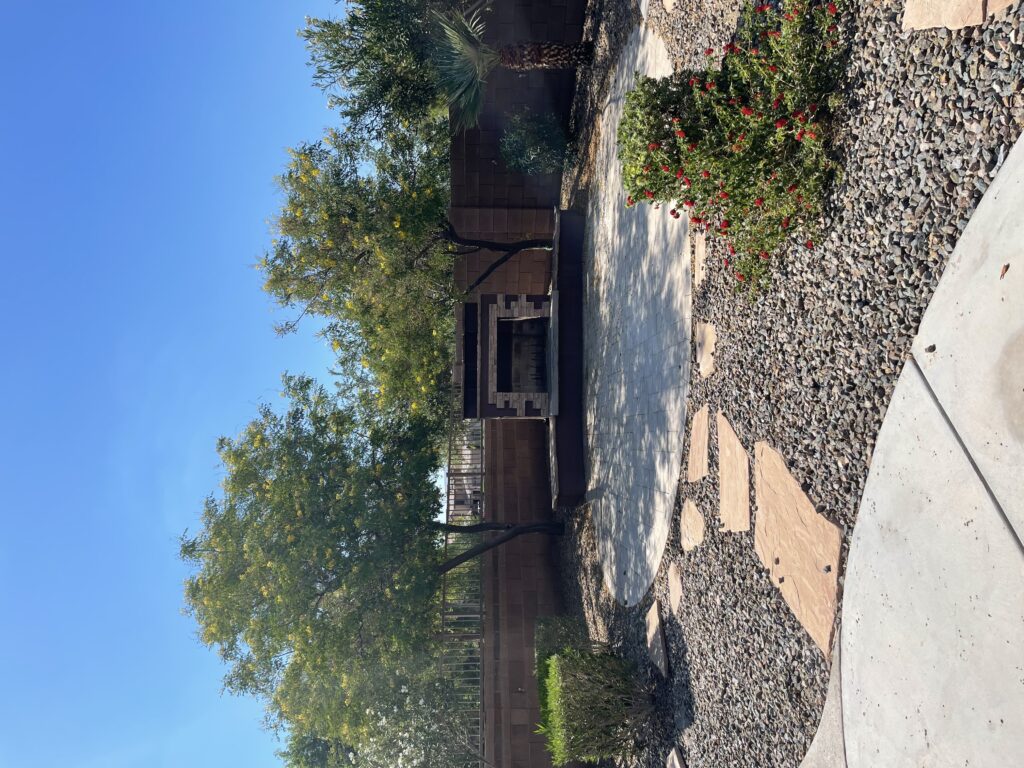
I can’t wait to spruce this space up in time for Fall.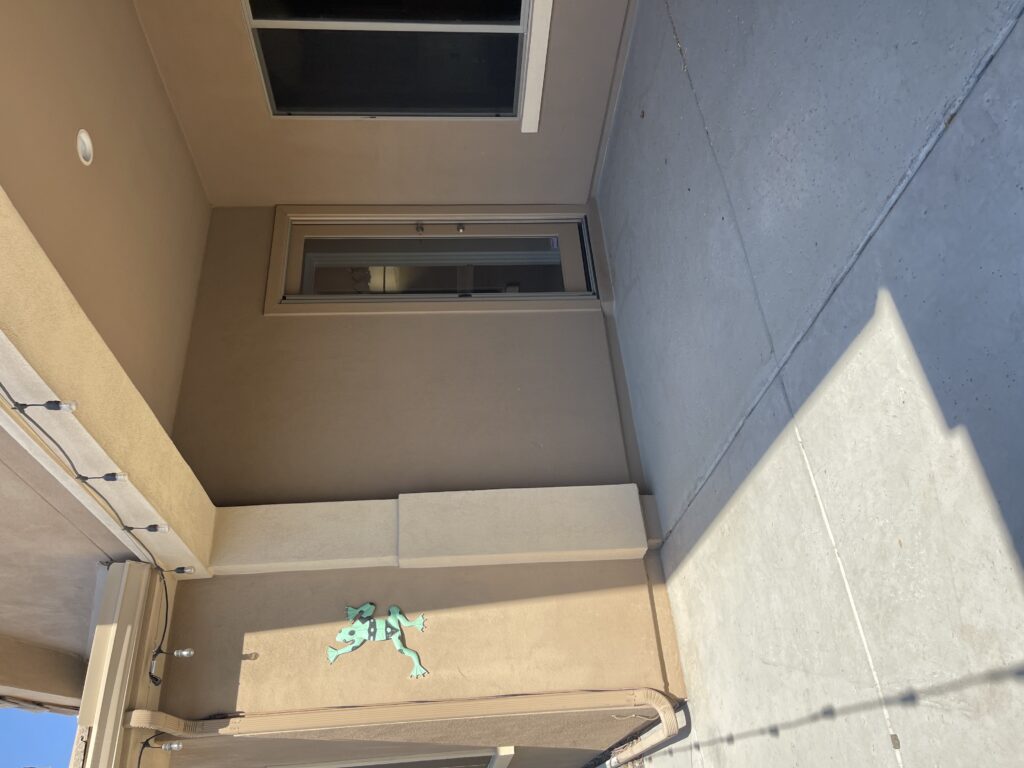
I’m working on patio furniture for this space right here. We bought an outdoor dining table over the weekend and then want to add a lounge area around the TV.
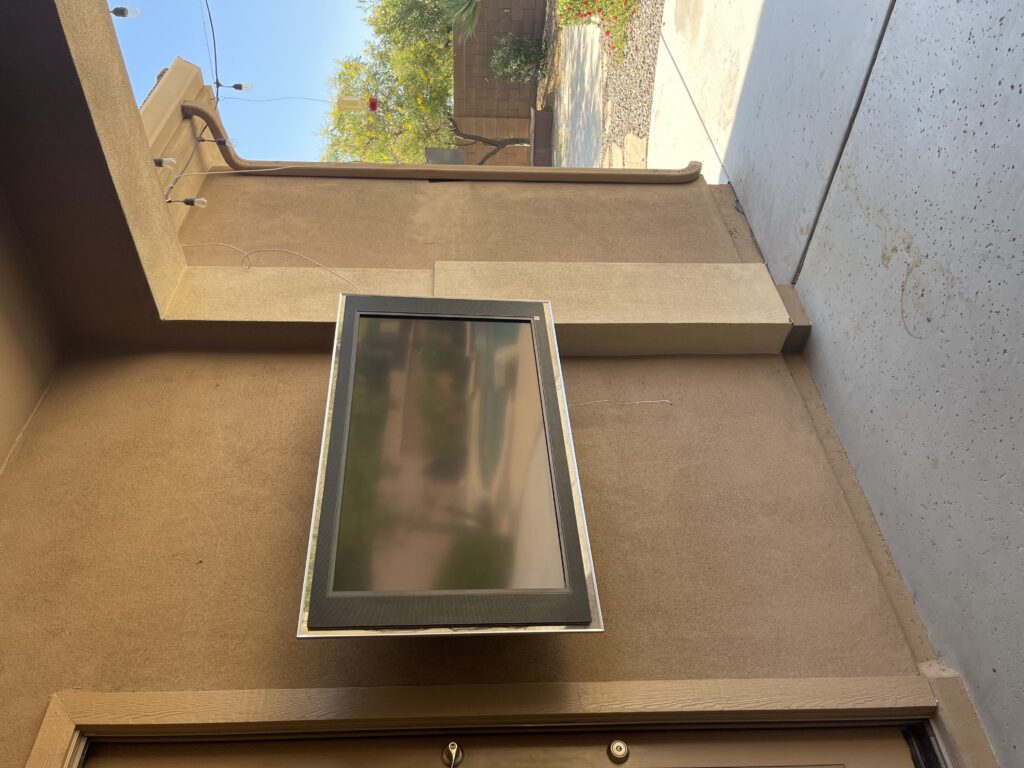
That door tucked behind the TV leads to the Master bedroom.
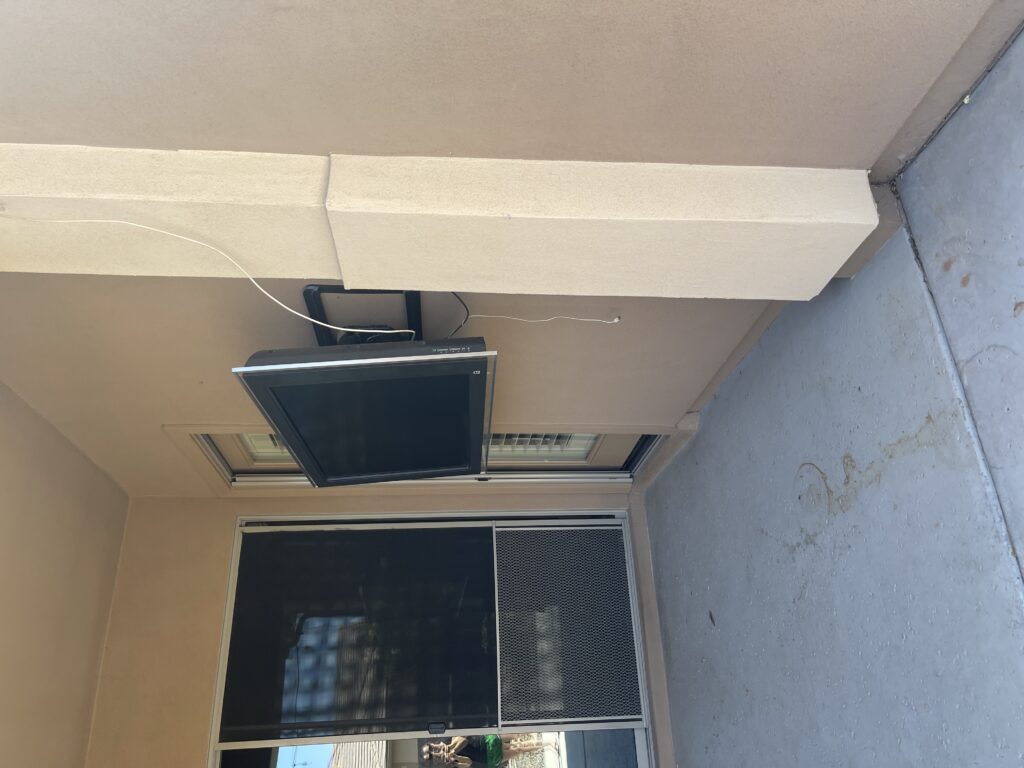
The patio needed a good cleaning and power spray and then we were good to go.
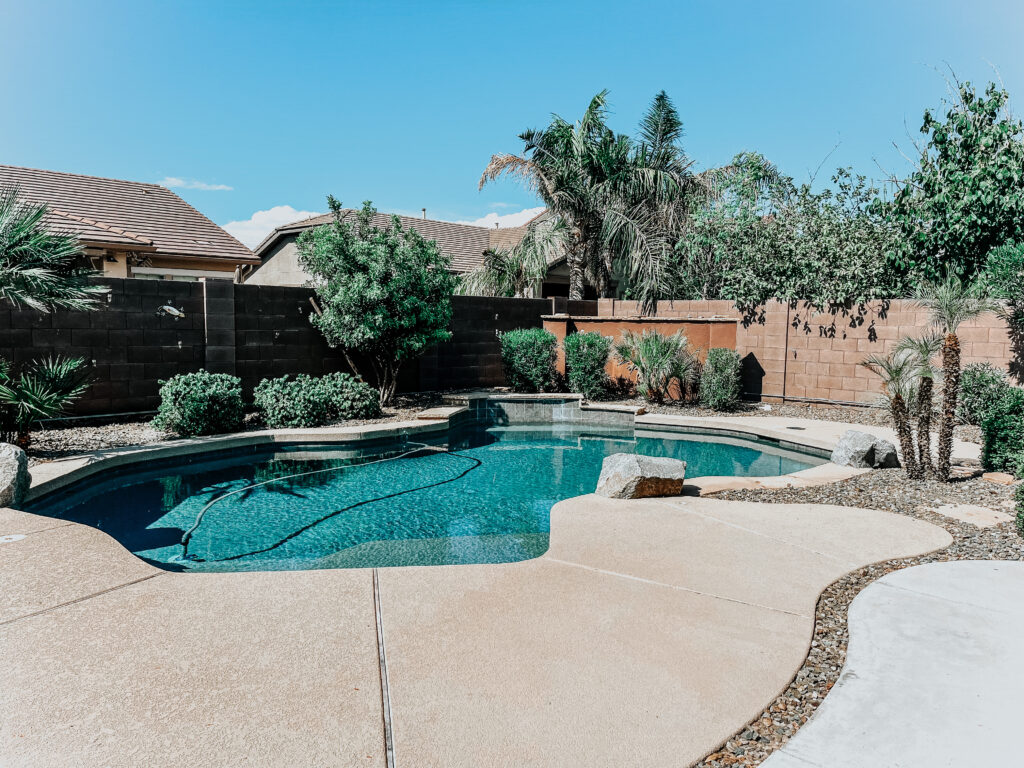
This pool has been used almost every single day we’ve been here.
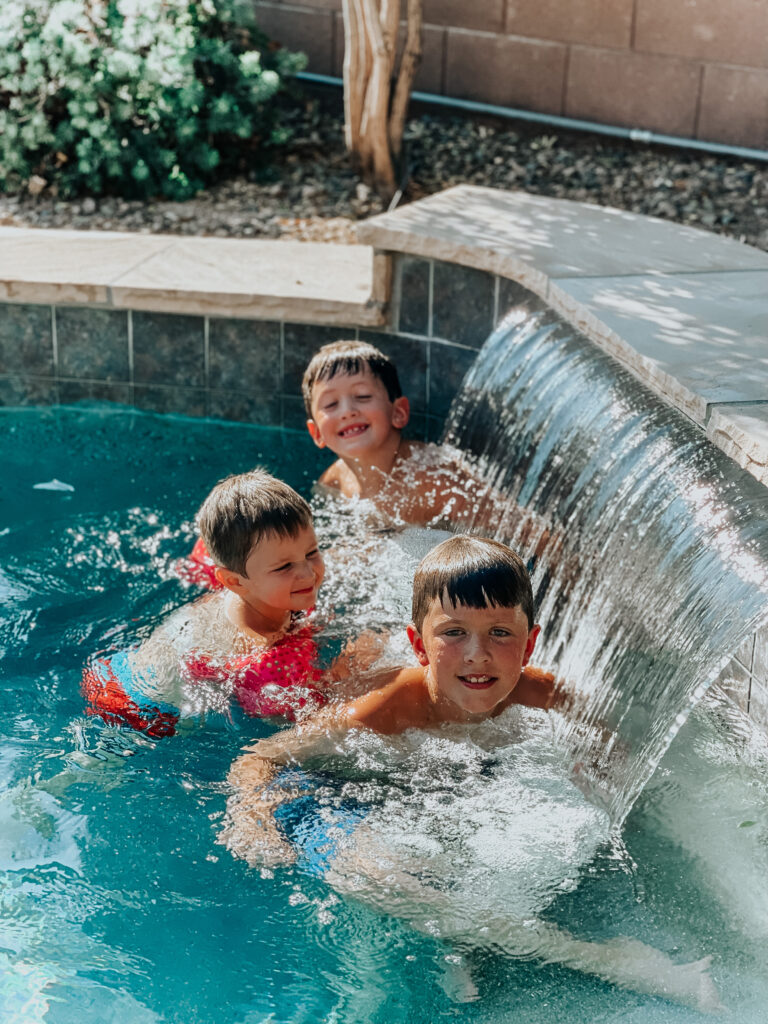
The boys love swimming after school [they’ve already been in class for 4 weeks now] and we spend a lot of family time out here at night and on the weekends.
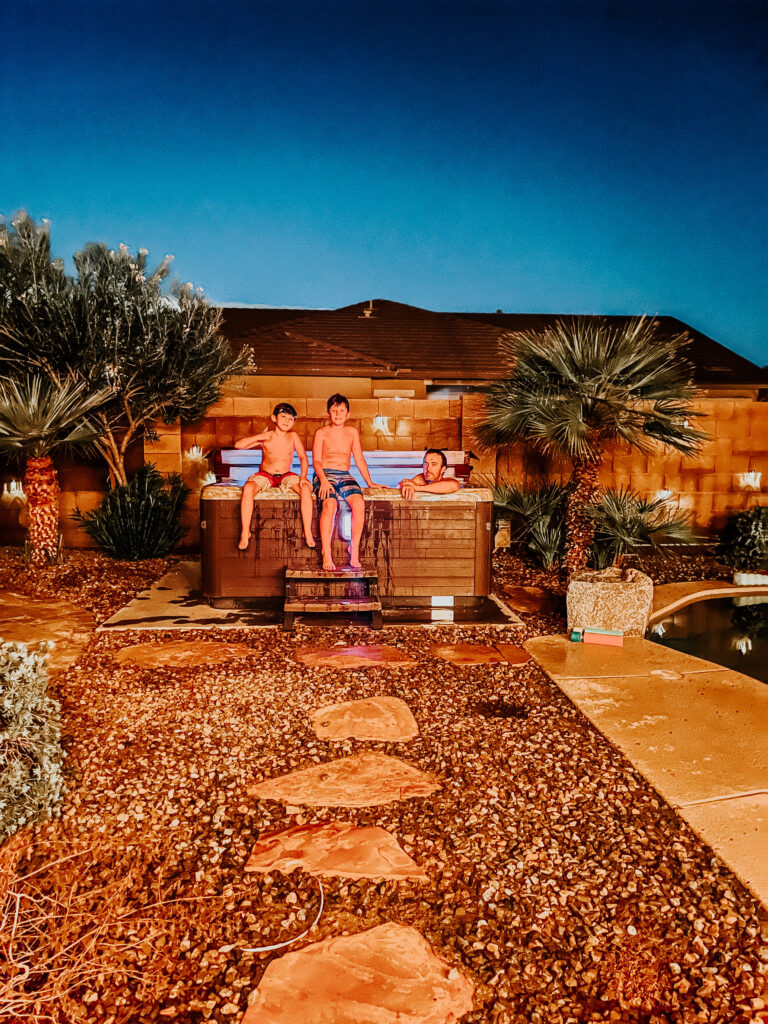
We love having a hot tub on cooler nights, too.
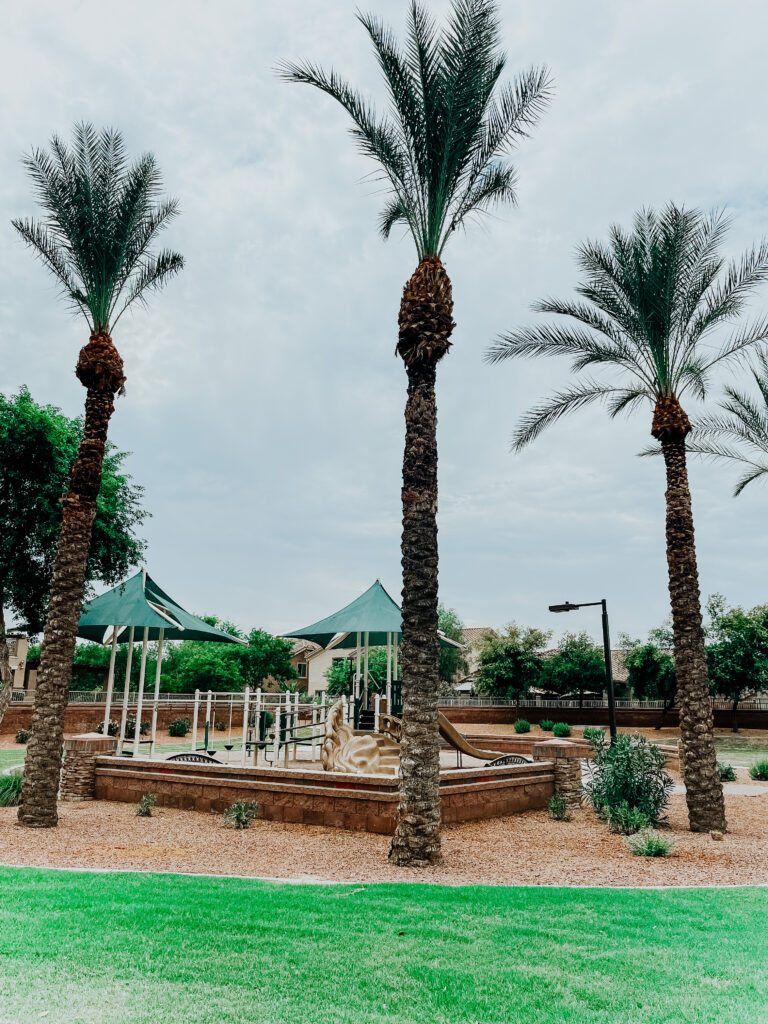
The basketball court and park area beautiful and directly across and next to us. They’ve played and met friends here, so I know we are in a great location!
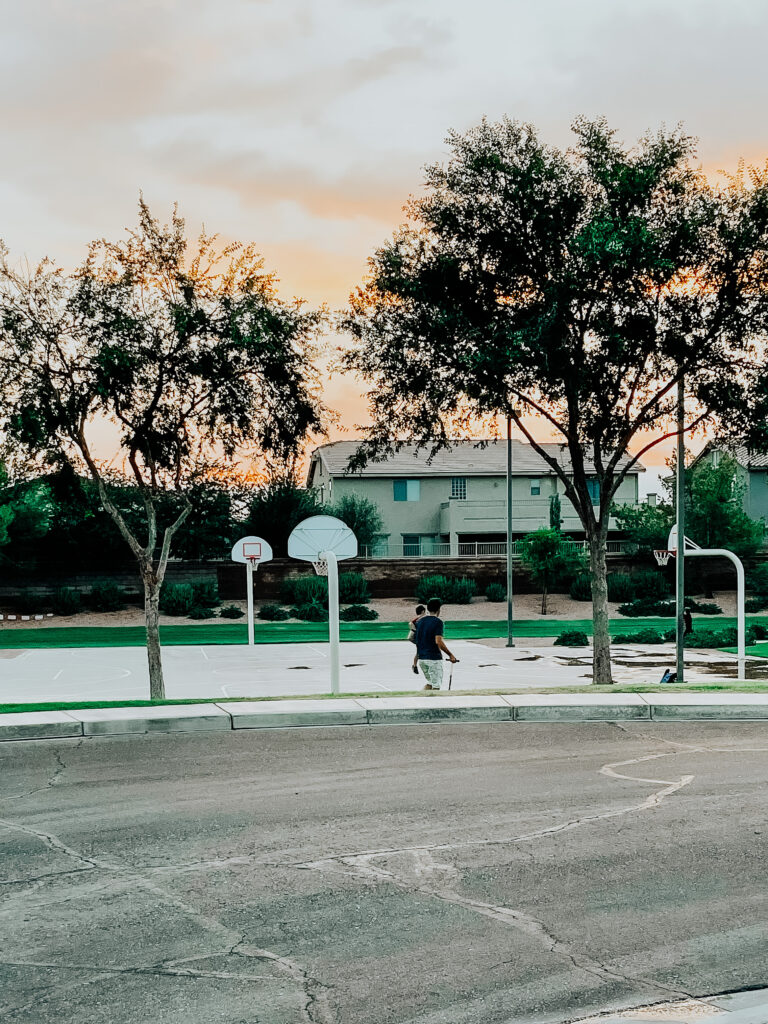
Although it’s been hot, I can tell you, we LOVE living in Arizona!
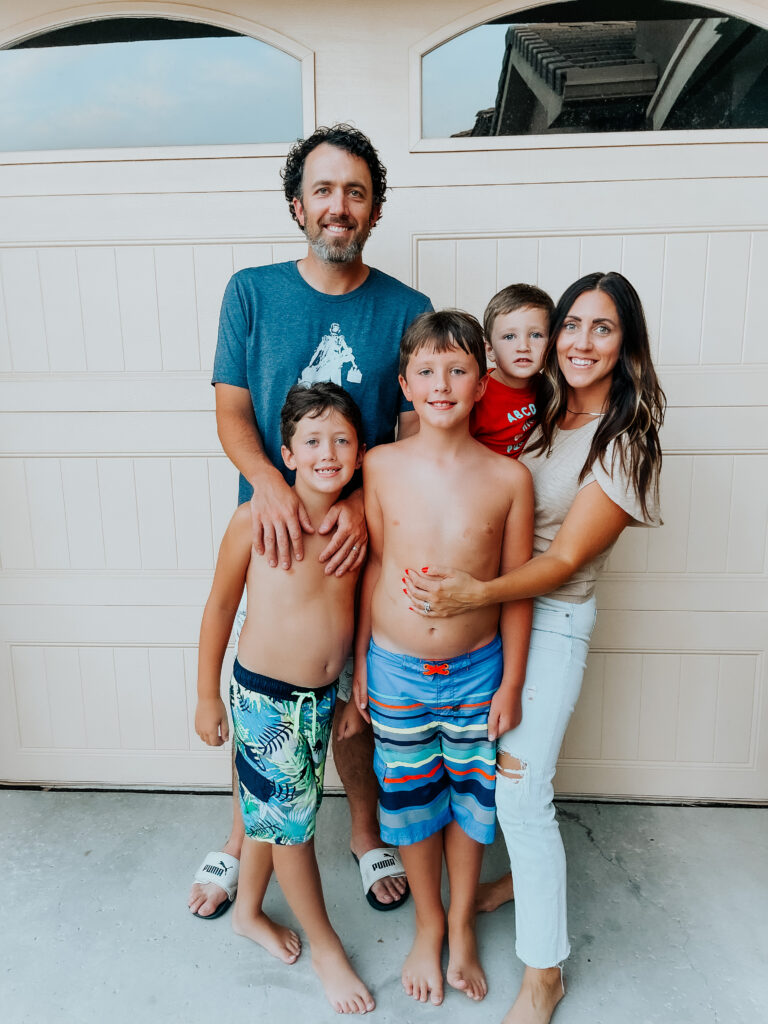
Like I mentioned earlier, I have painters here this week tackling a large chunk of the main floor, so stay tuned for updates to come! Thanks for taking a peek at the new digs. I can’t wait to bring you along on another home journey adventure with our family!!
Here are all of my past Home Tours & Room Reveals if you want to get caught up!
Have a great day 😉
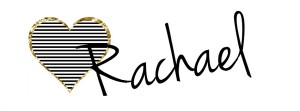


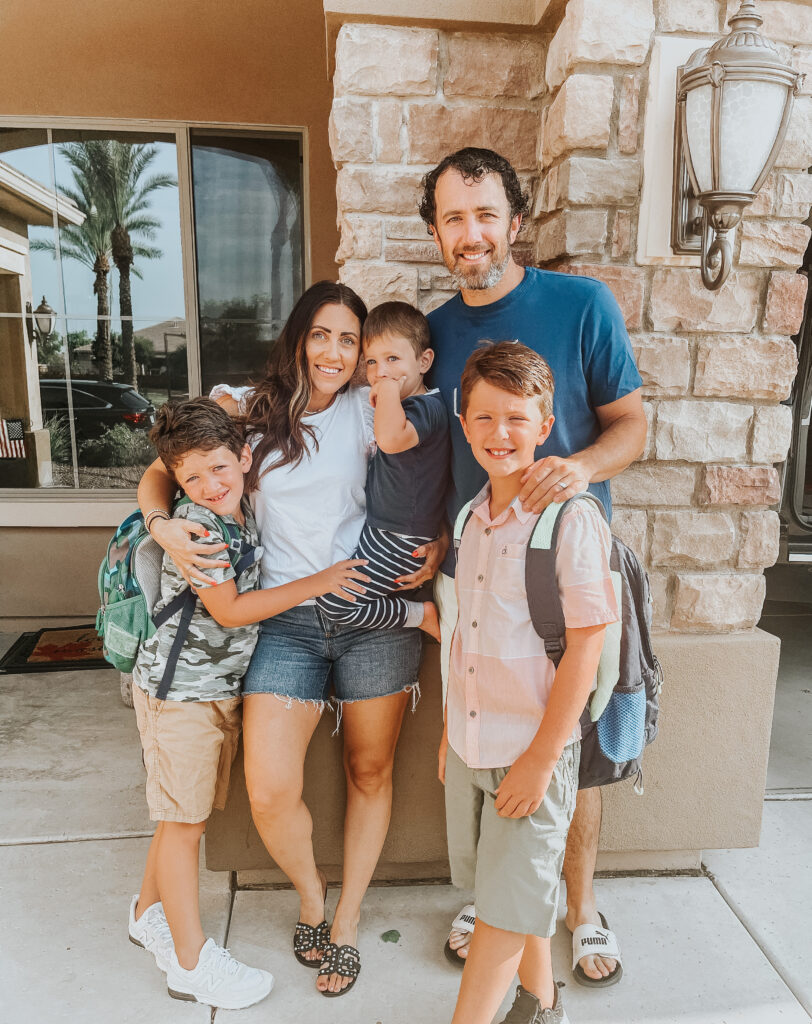
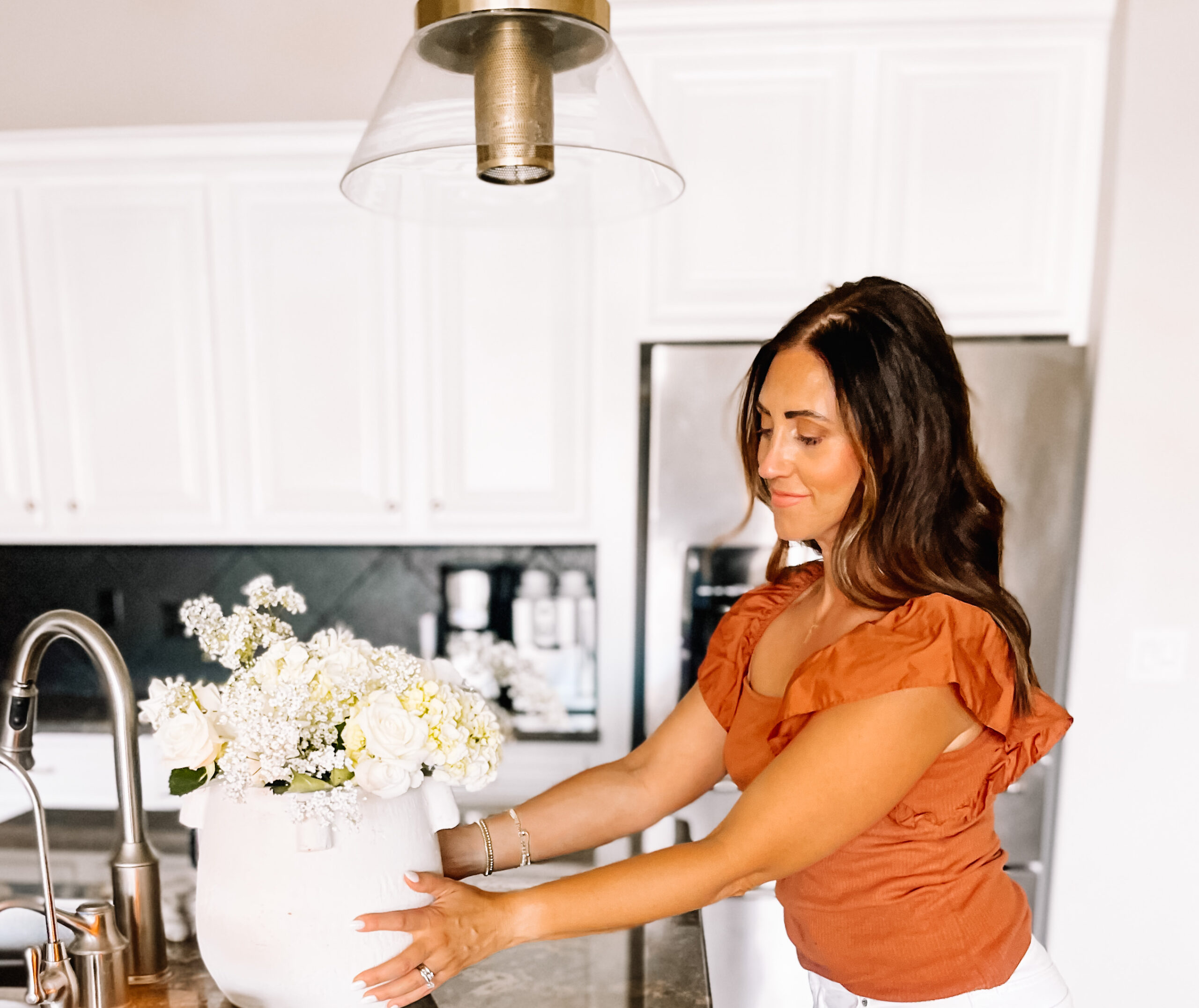


![[Our New] Home for the Holidays // Christmas Home Tour 2021 Holiday Home Tour - Christmas Family Room - This is our Bliss](https://thisisourbliss.com/wp-content/uploads/2021/12/E016E3CA-FAEC-4A12-B4B9-8BA3E206931A-150x150.jpeg)






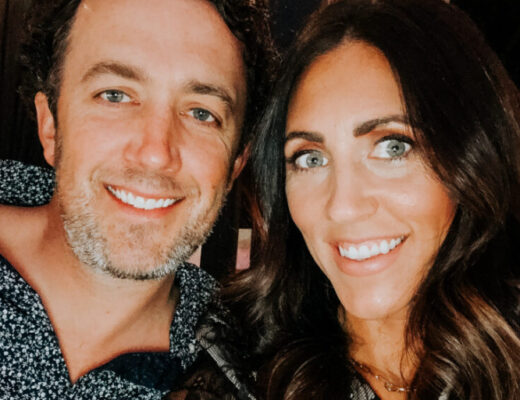
Abby
August 21, 2021 at 7:04 PMBeautiful home! So thrilled for you guys!!
Rachael @ This is our Bliss
September 7, 2021 at 11:51 AMThanks, Abby! We are loving it so far!! Miss you guys!
The Friday Five - This is our Bliss
August 20, 2021 at 9:16 AM[…] – I finally shared our Empty Arizona House Tour this week. I shared snapshots of each room in our home before we moved all of our things in. I […]